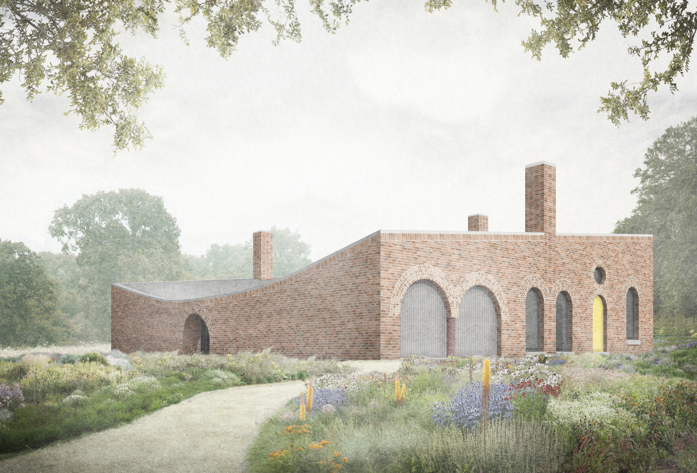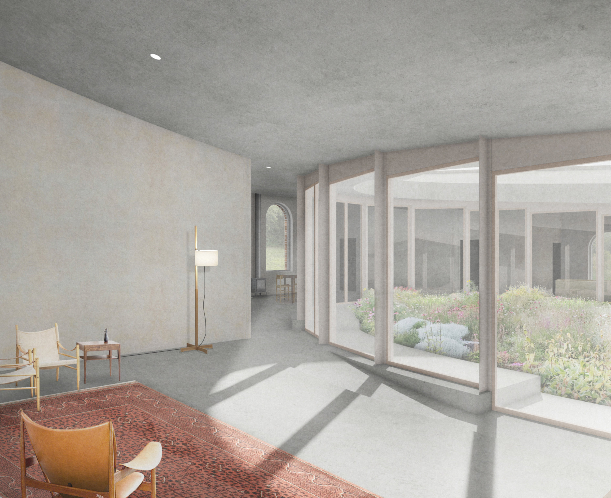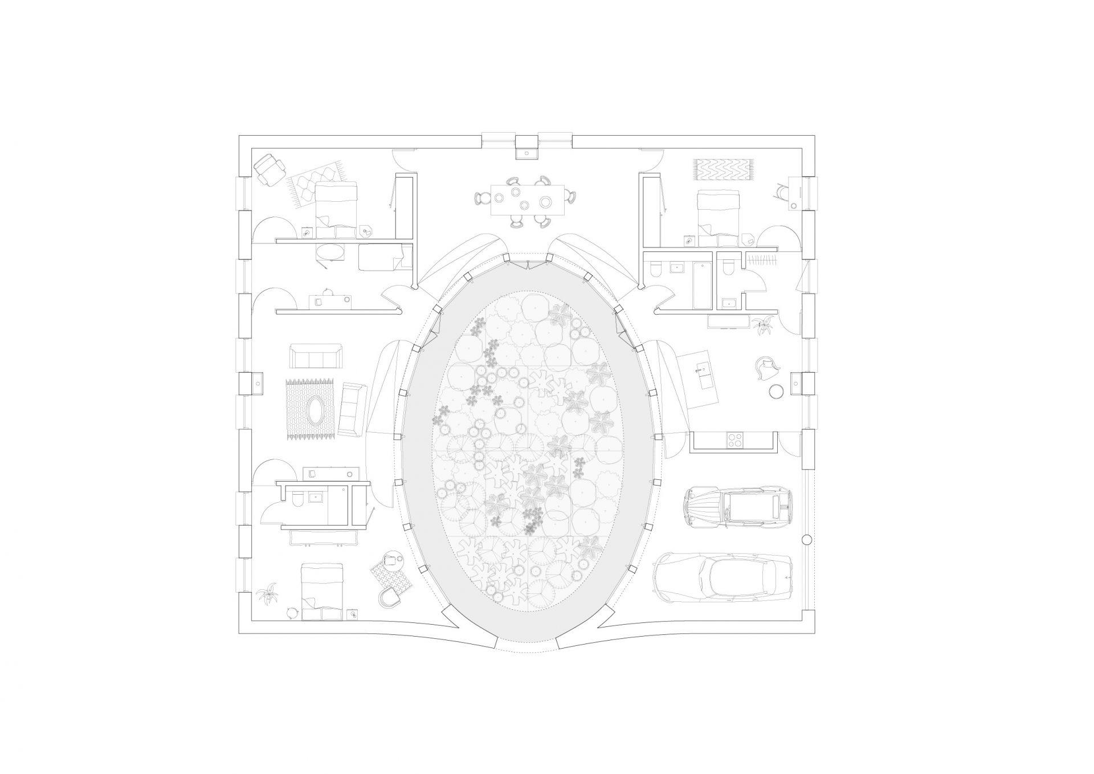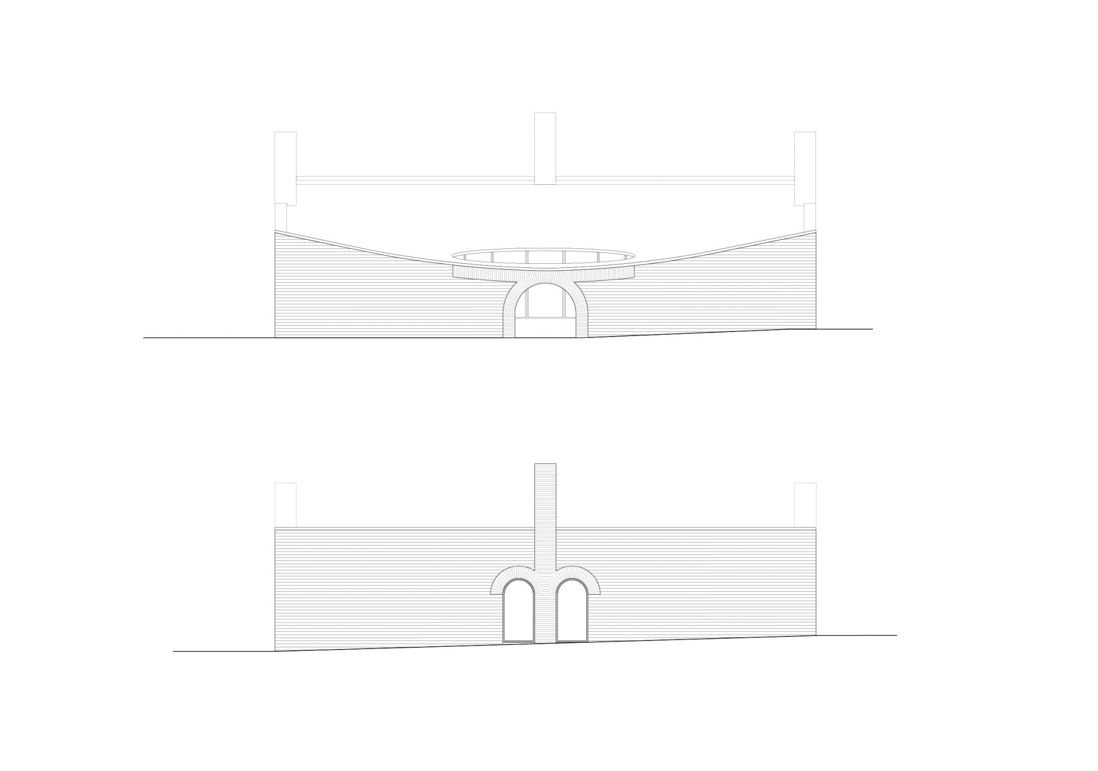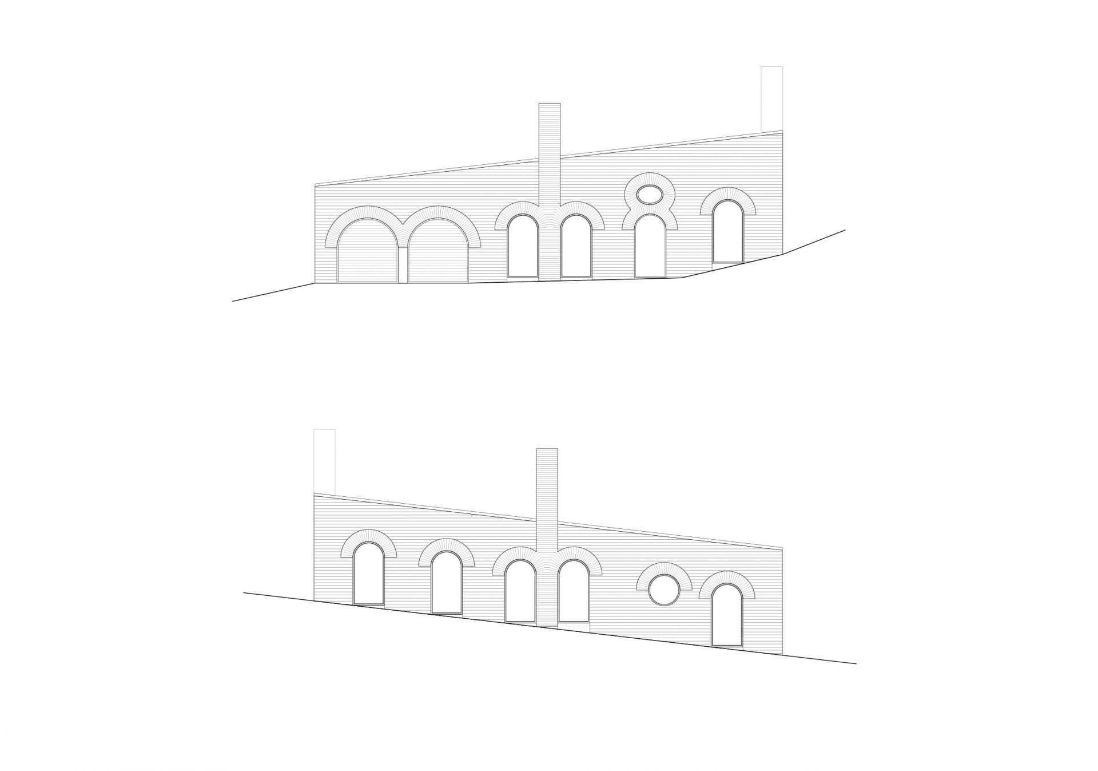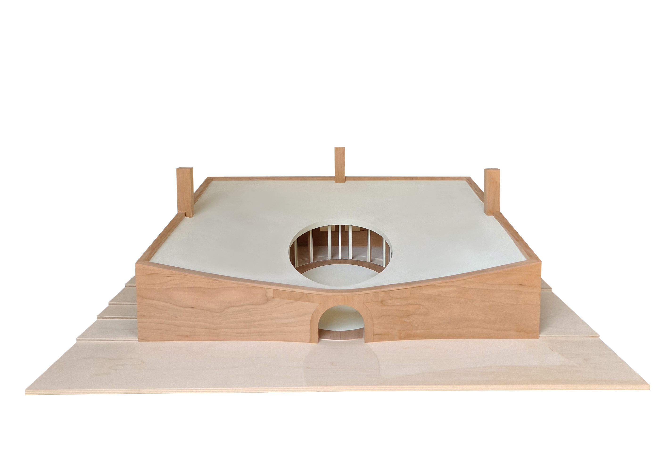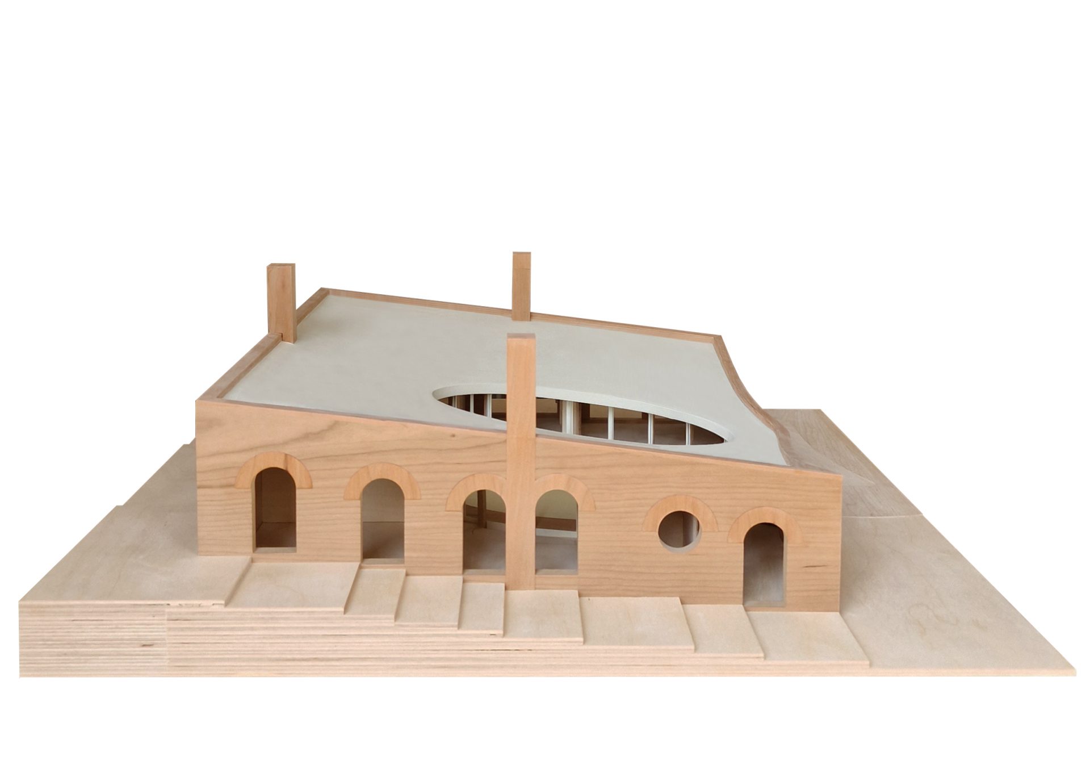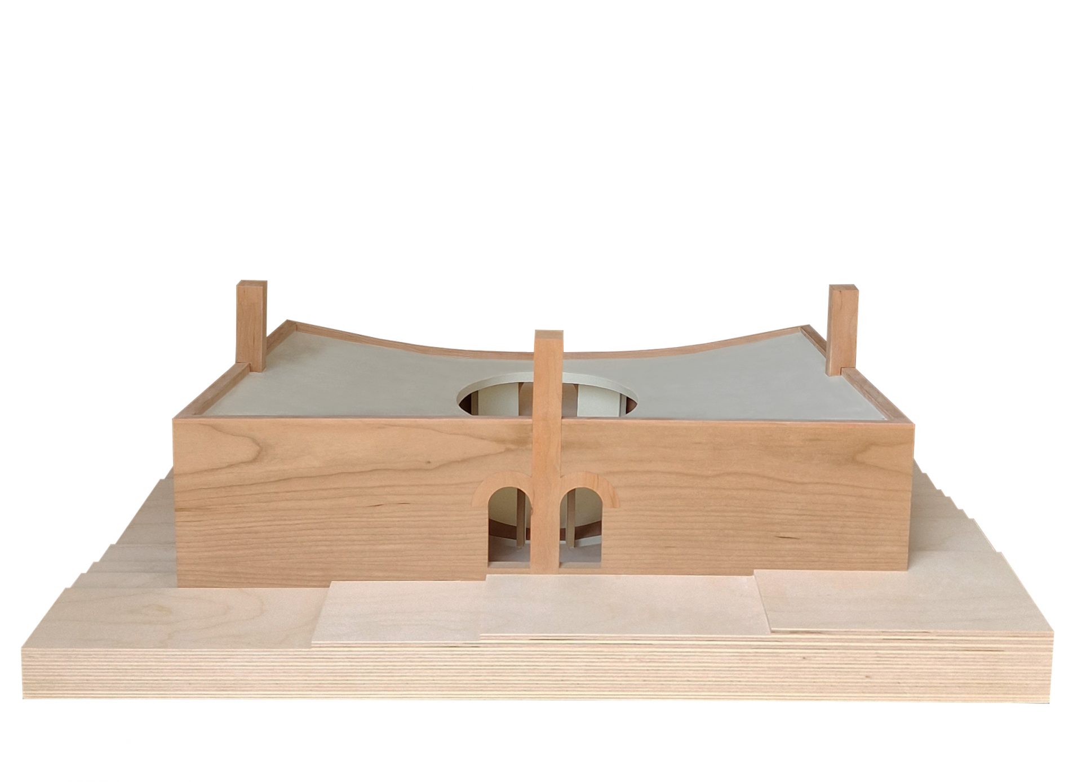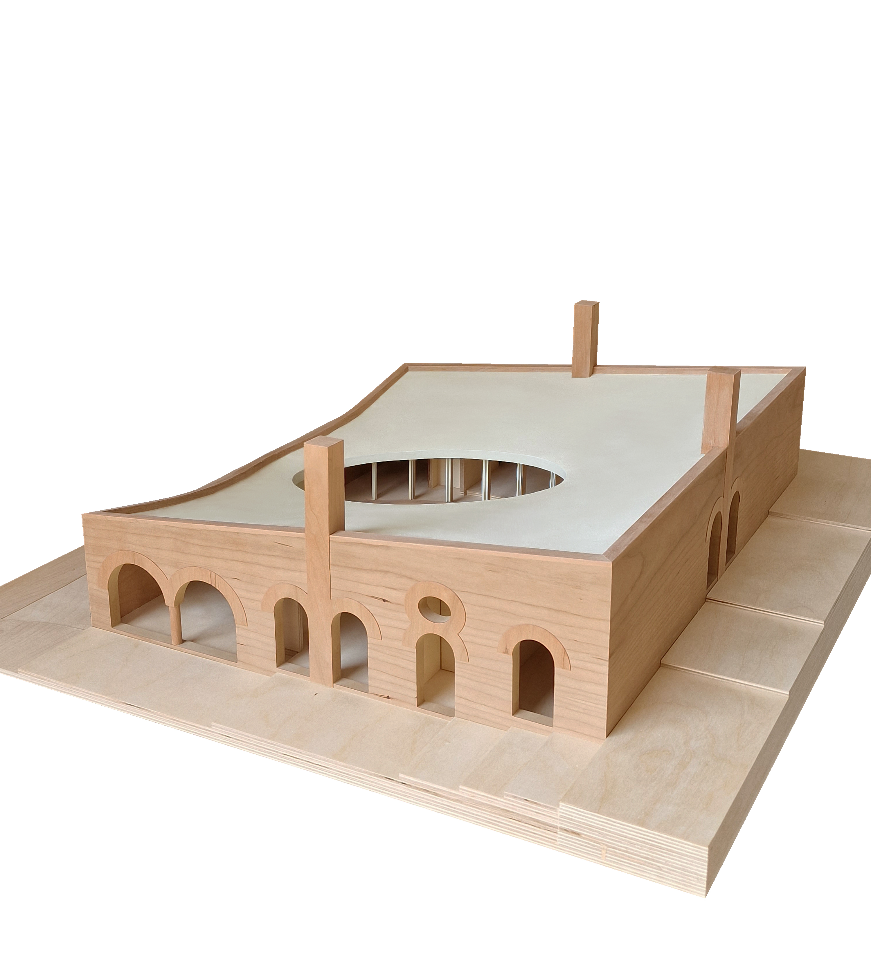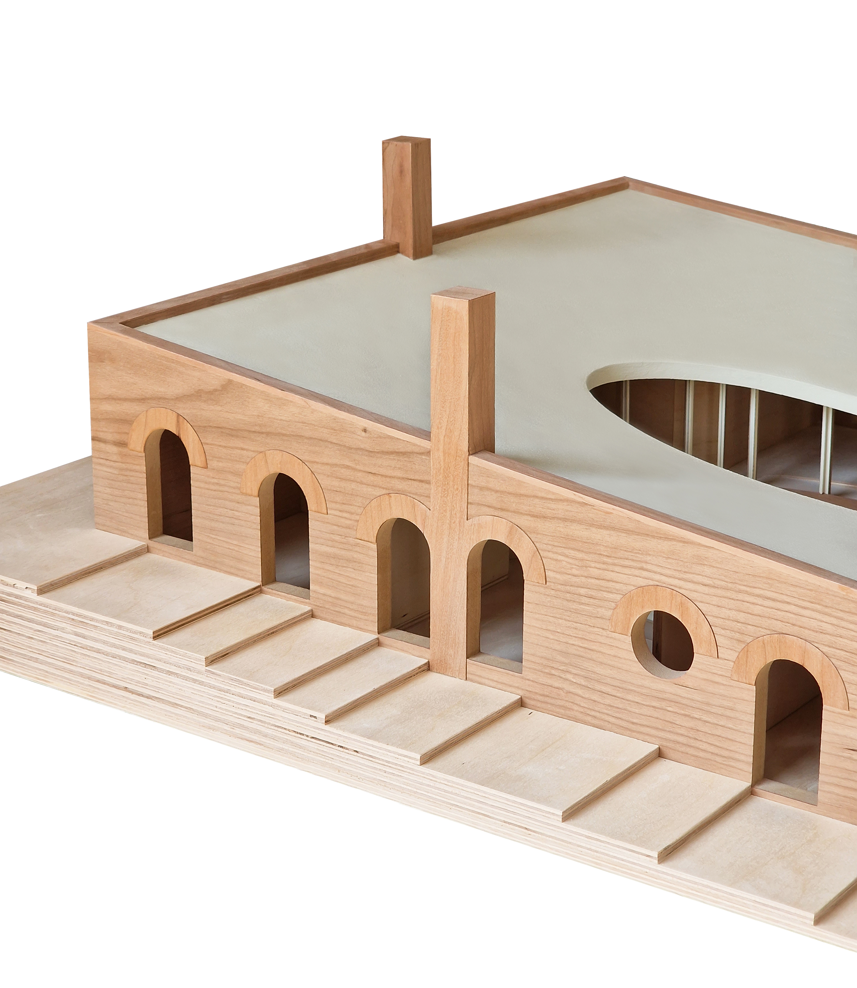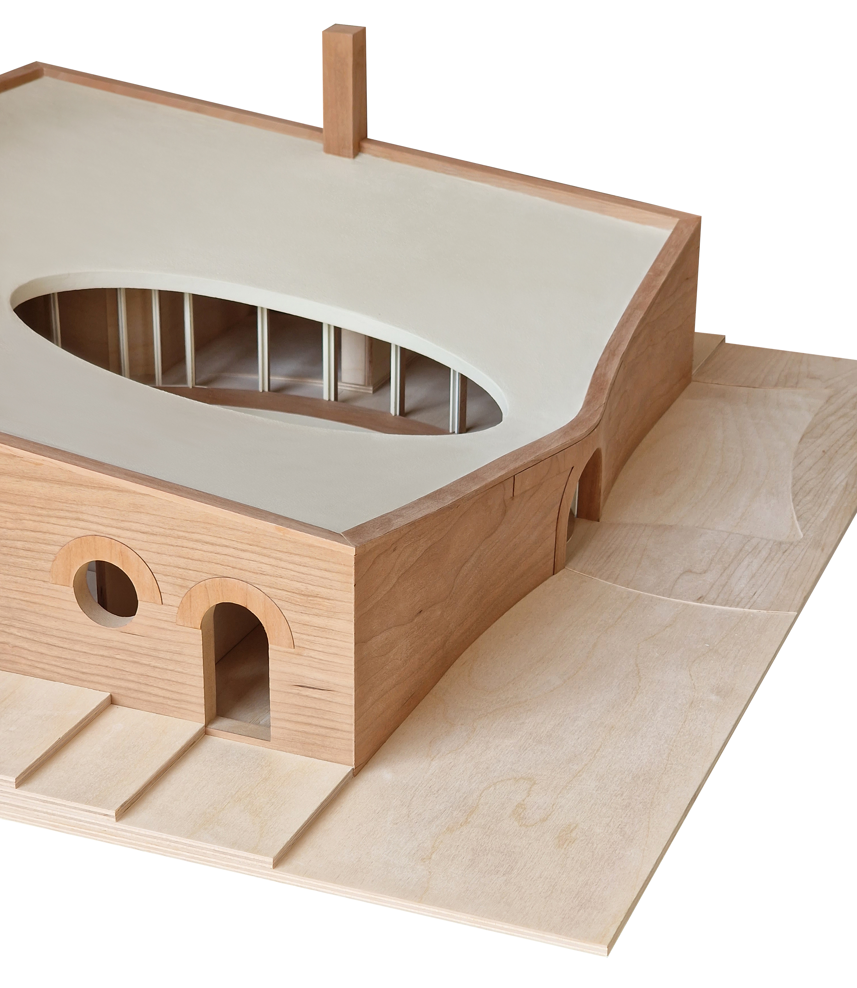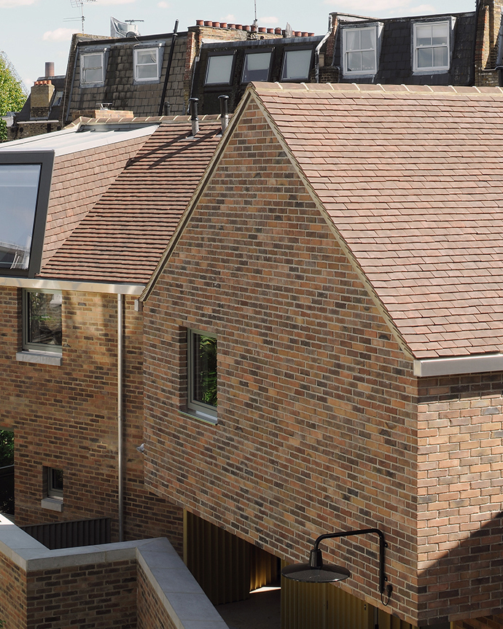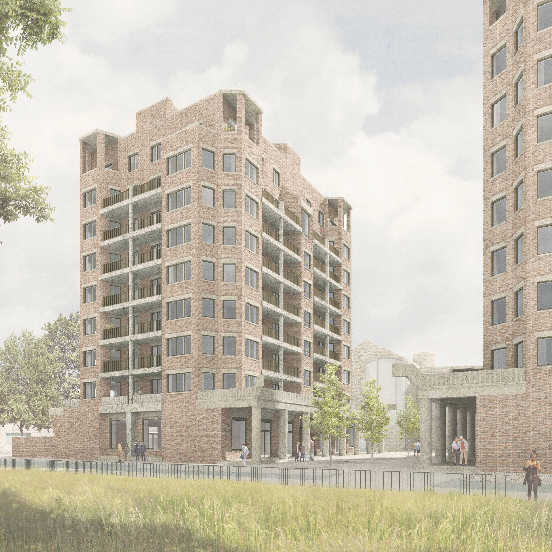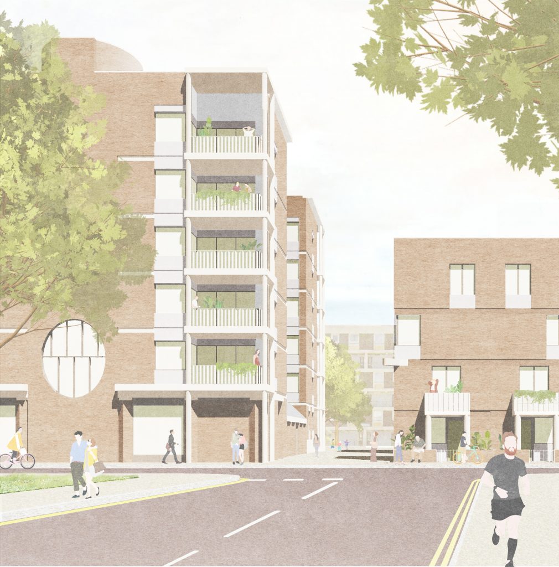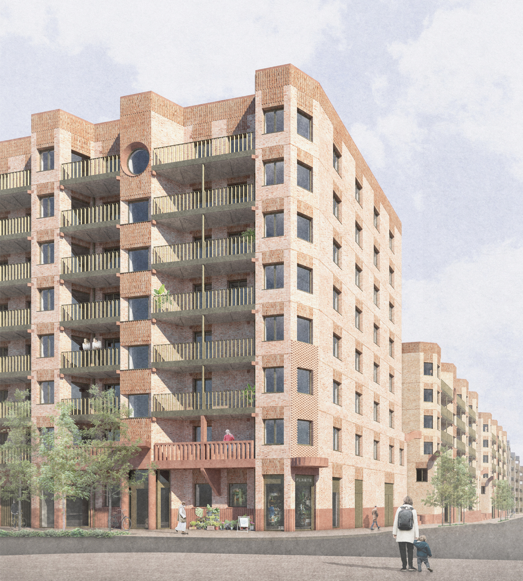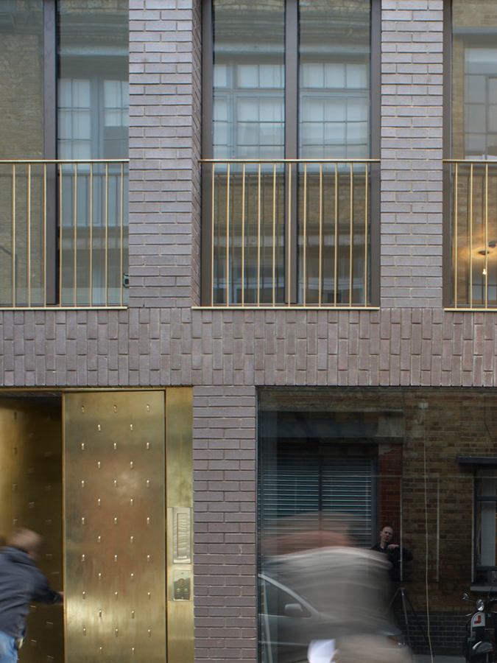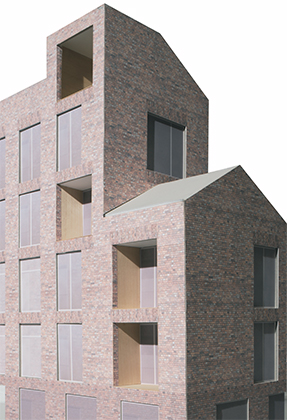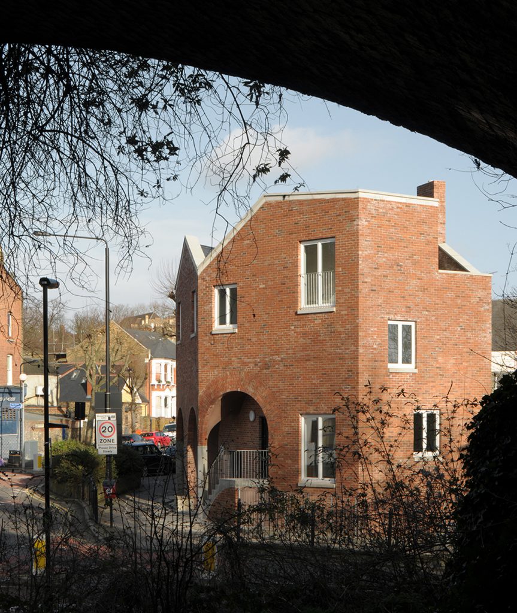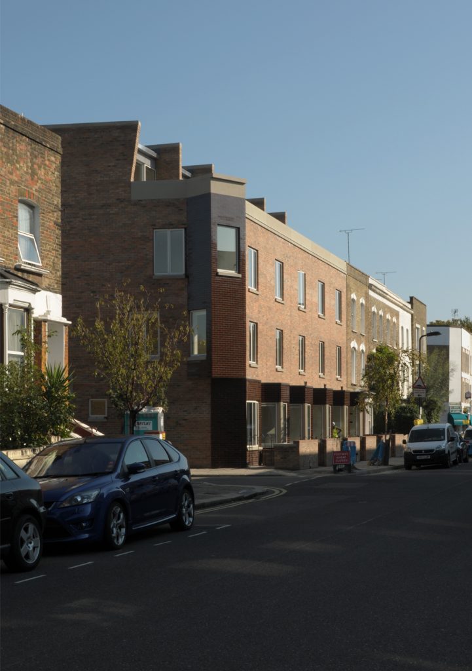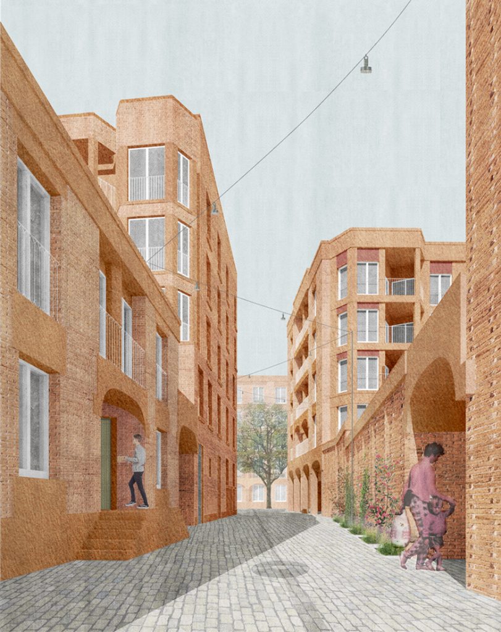Old Drive
- client: Confidential
- size: 260m2
- status: Ongoing
This new build single family house is conceived as a ‘walled garden’ with its rooms enclosing the oval courtyard, a protected space for a productive landscape. It’s rectilinear exterior of hand made red brick walls gently follows the sites topography, contrasting with the internal courtyard walls of framed glass that follow the faceted curve of the courtyard cloister. The house provides 260m2 of accommodation on one floors that subtly adjusts room levels, rising from south to north. A ‘single pour’ concrete roof drapes over the entire house, like a shallow dish it gathers rainwater to be distributed into its central garden.
The project received planning permission in August 2022.
