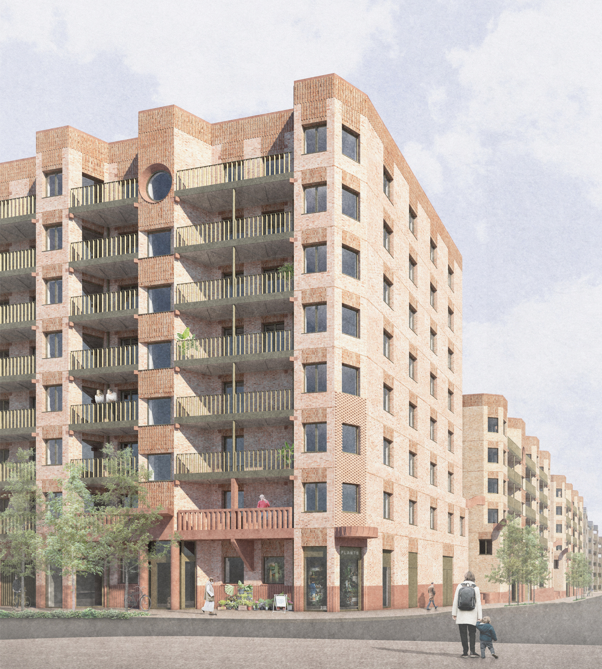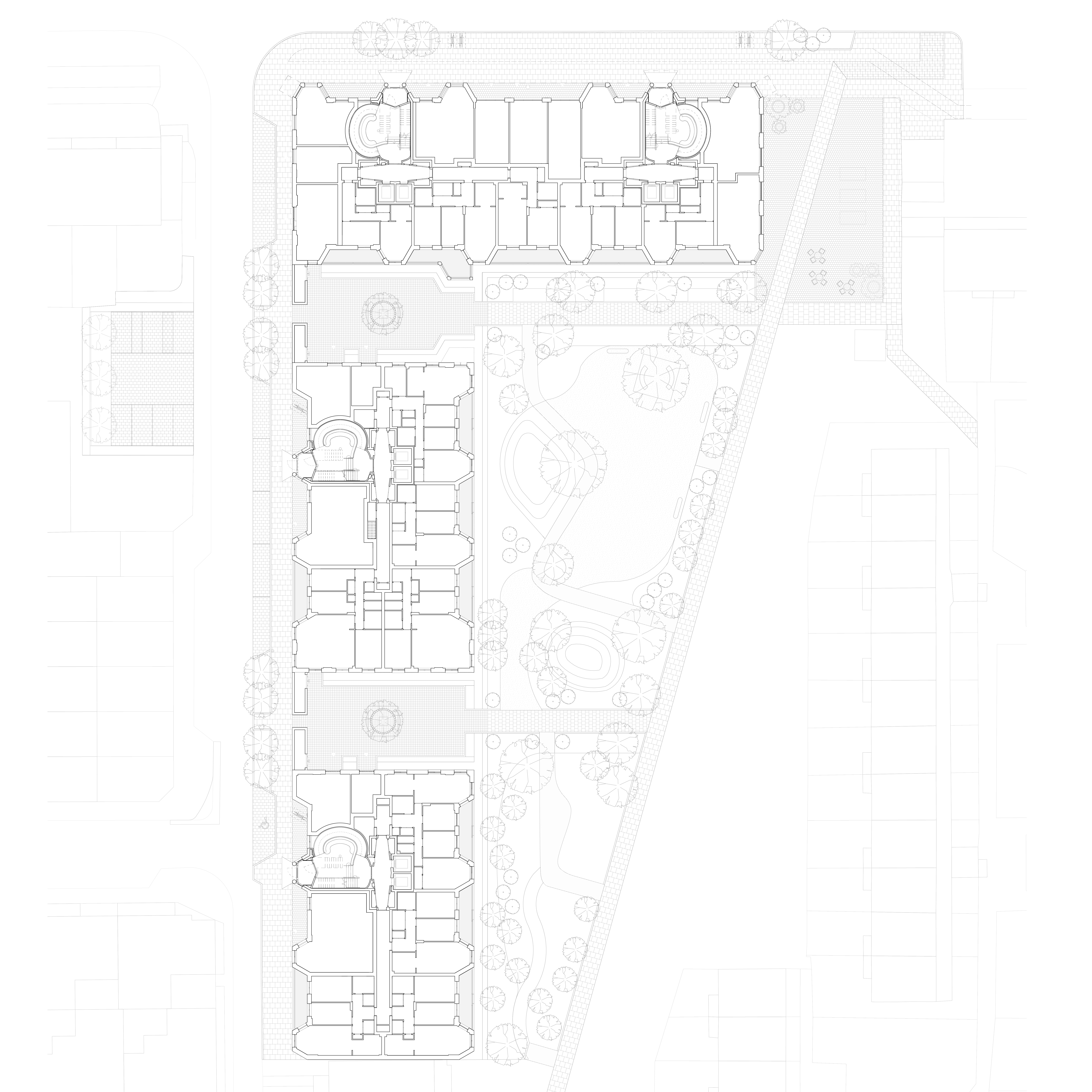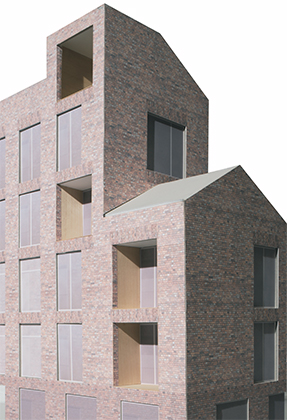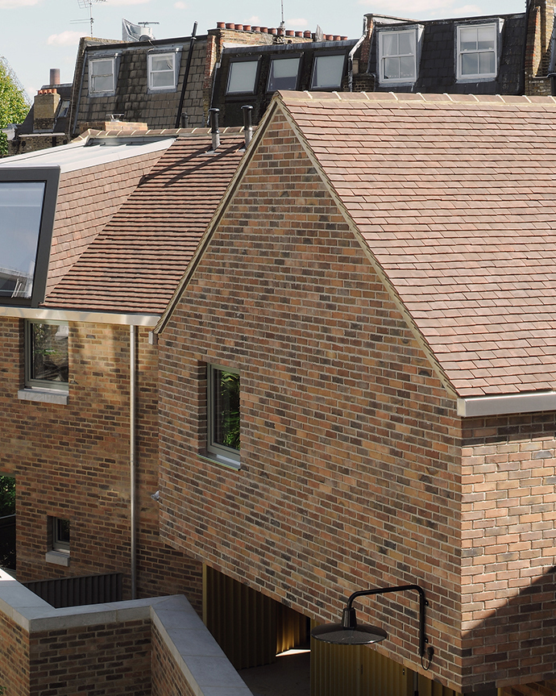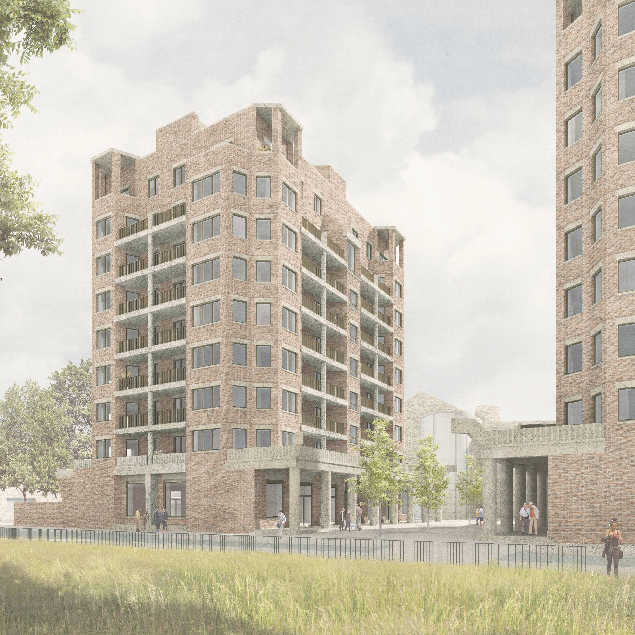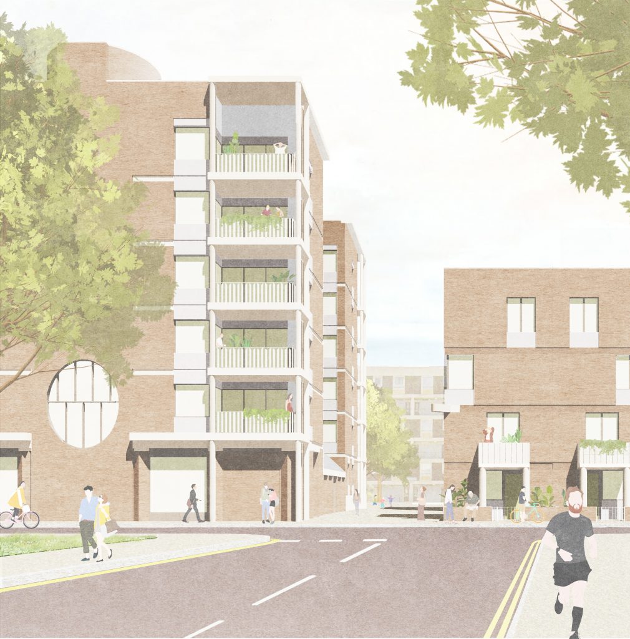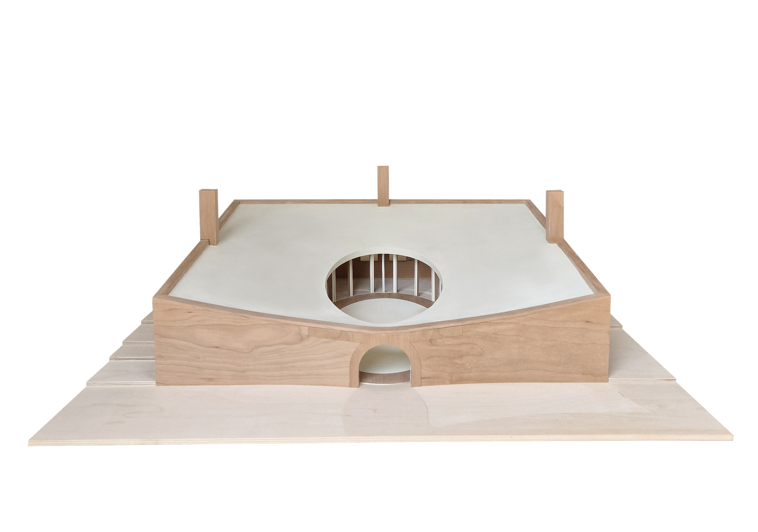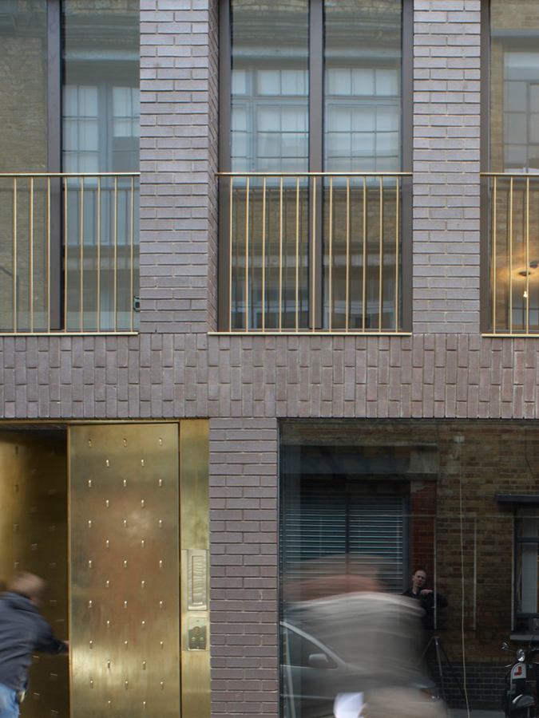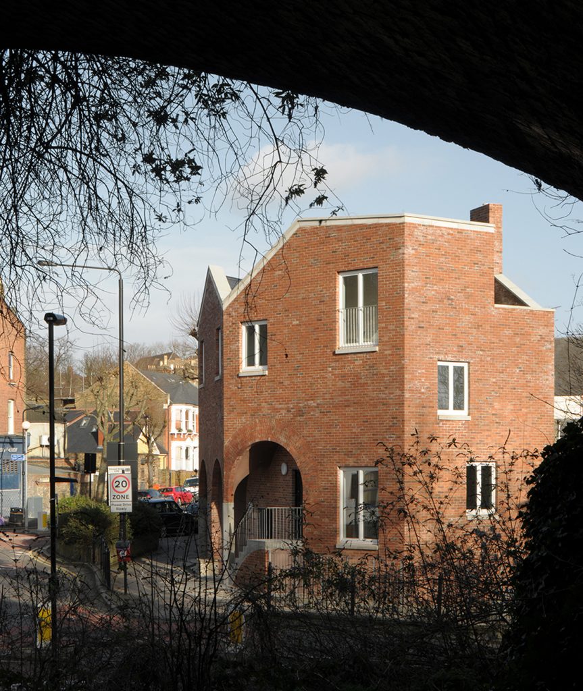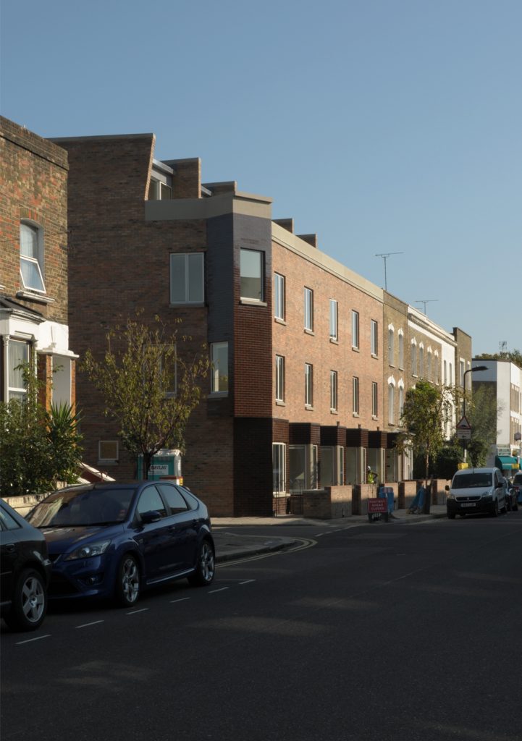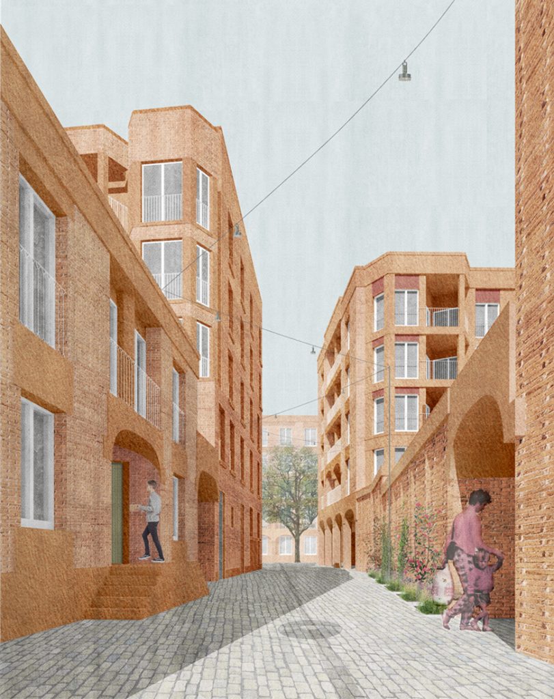Golf Links Estate
- client: Ealing Council
- size: 143 units
- status: Ongoing
Composed of three residential blocks, the project provides 143 new high quality social rent and shared ownership homes, along with ground floor employment space, improved public realm and a new orchard landscape for Ealing Council. The scheme received planning approval in July 2022 and is due to start on site in early 2023.
The site currently suffers from a lack of connectivity, and to address this our proposal creates new links through the site from the street to the Greenway Park at the rear, increasing permeability and providing access to attractive green space. The new buildings will activate the façade and redefine the street edge whilst the landscape will establish a ‘fruit commons’ for the estate – a communal, accessible landscape in which residents and the wider public can relax, feel at home, and partake of their external spaces in a direct and engaging way.
We have developed the project around a series of key design themes, which provide a thread of continuity throughout the process. The study of built architectural precedents has been integral to our methodology and we have sought to find clues for this project in successful existing buildings old and new, including Victorian mansion blocks with their generously proportioned bay windows and carefully composed brick and stone façades.
The proposed buildings and their architecture have developed through an ‘inside-out’ design approach, thinking firstly about the quality of the dwellings and how the interiors of apartments might then inform the architectural character of the exterior.
The scheme has been designed to meet Passivhaus standards and is expected to be one of the largest certified schemes in the UK upon completion. Sharing Ealing Council’s commitment to their wider sustainability goals, the design evolution has embedded key passive sustainability principles as well as a holistic renewable energy strategy. The architectural approach ensures homes enjoy generous natural light and access to generous amenity space, promoting residents health and wellbeing.

