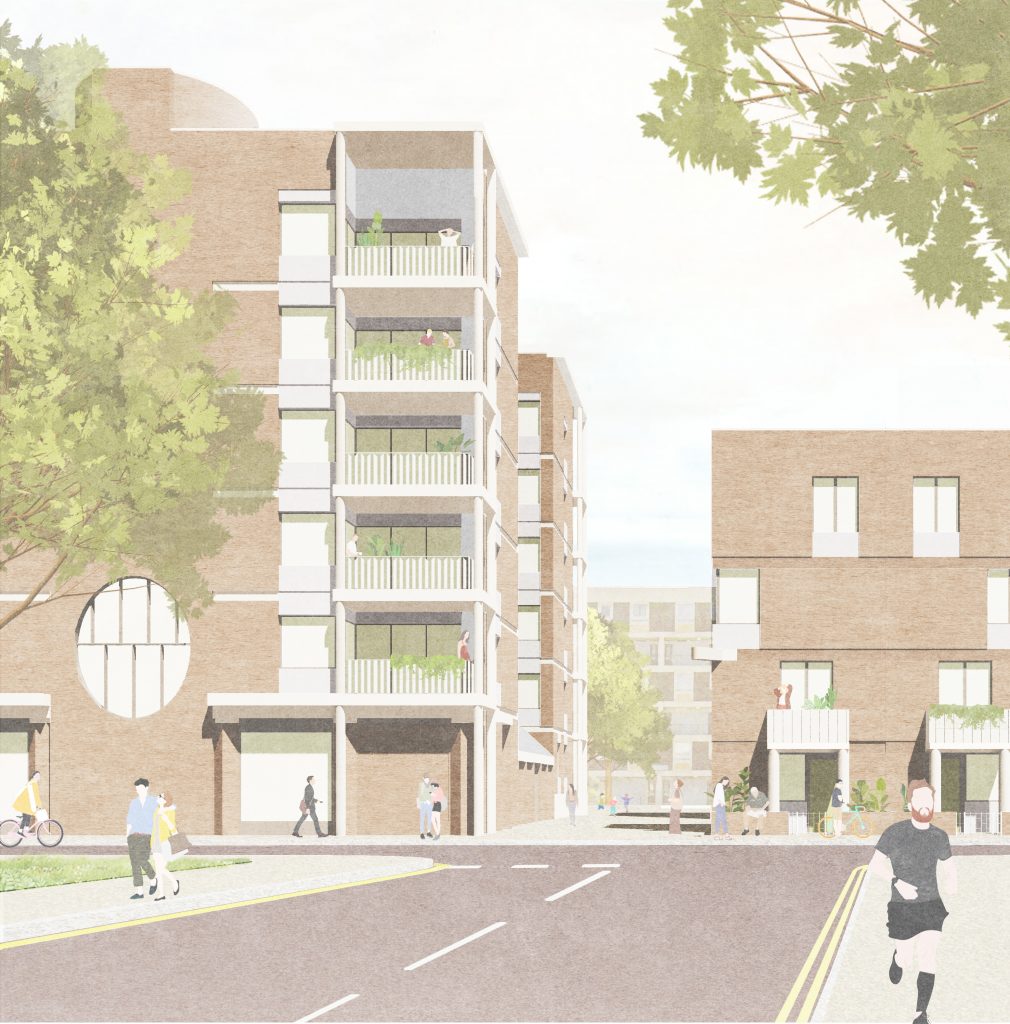Station Quarter, Worcester, UK
- client: Shrub Hill Developments Ltd
- size: 17,500 sqm
- status: on going
Shrub Hill is situated on the periphery of Worcester with extensive views over the historic city. Immediately in front of Shrub Hill railway station, the site shares the hillside with several Victorian sheds whose pitched roof forms are also visible from elsewhere in the city and give the area a distinctive industrial character. The station lies at the heart of a wider regeneration strategy for the area, which includes a new transport hub and retail developments. The site is formed by the original carriage road approach to the station’s porte-cochère, which results in an elliptical geometry superimposed over a steeply sloping topography.
The linearity of the adjacent Georgian terraced station prompts an urban proposition to extend further terraced buildings descending the hill, which adjust along their length to accord with the curvature of the site. These terraces are interspersed with a series of new public streets, lanes and courts that form views and vistas as well as easy routes around the site and into the city beyond. The scheme features eight buildings ranging from four to seven storeys high that accommodate several different uses. The upper levels are given over solely to housing, a band of office and work space fills the first floor while retail, restaurant and café units occupy the ground and below-ground levels to form a new urban quarter on the edge of the city.










