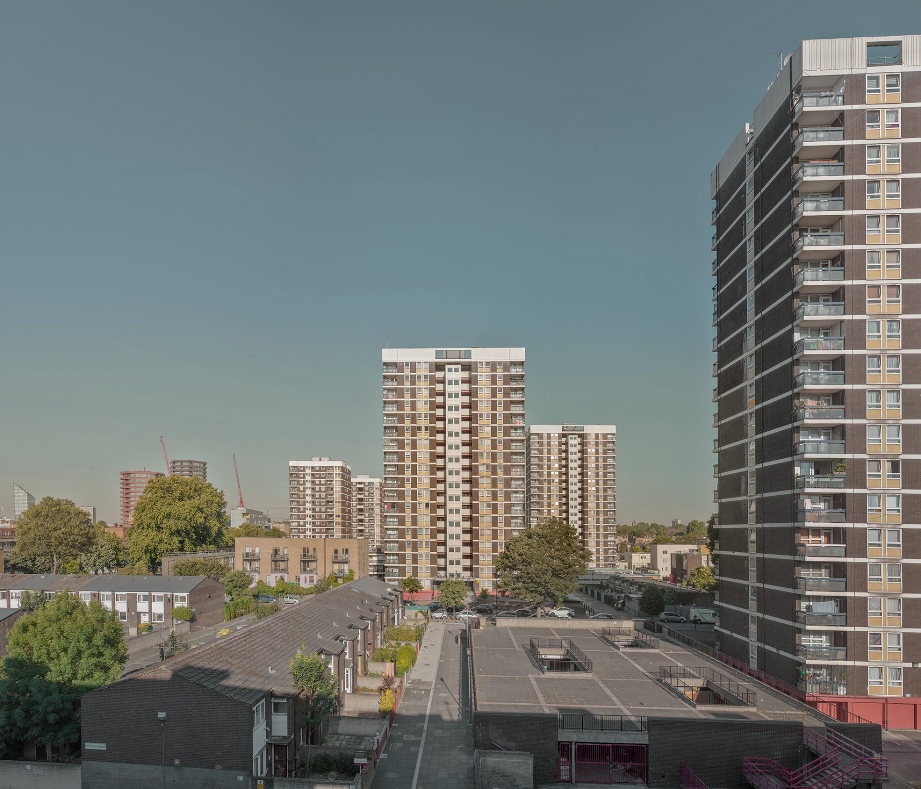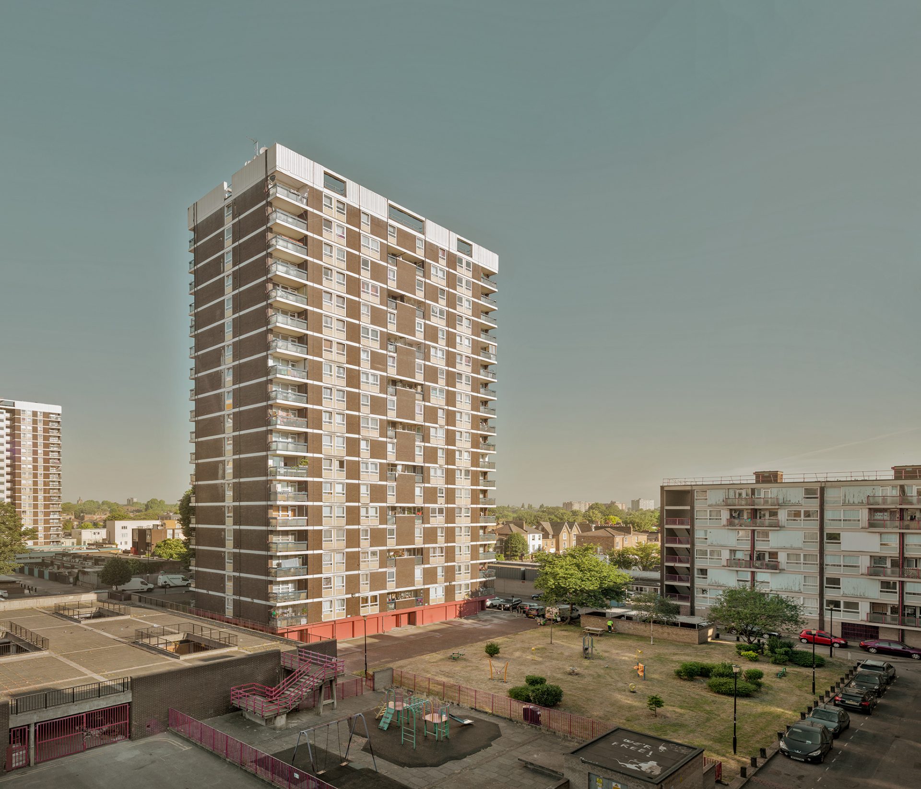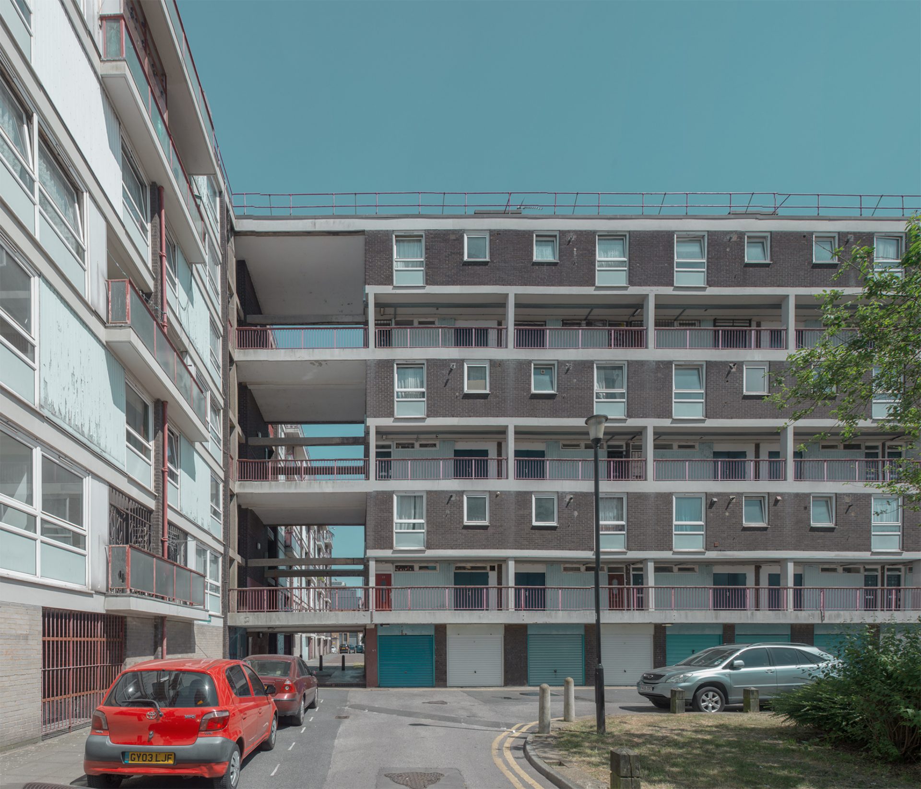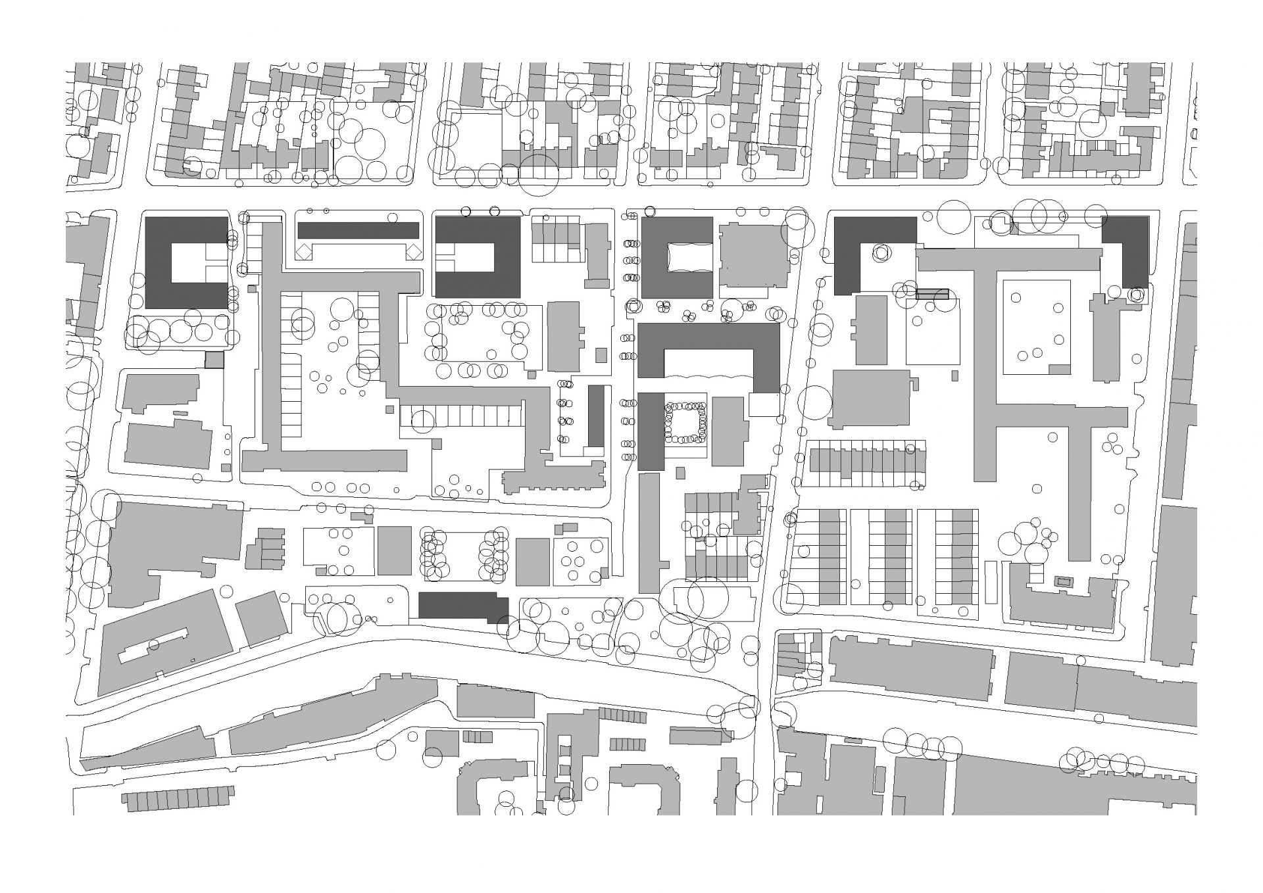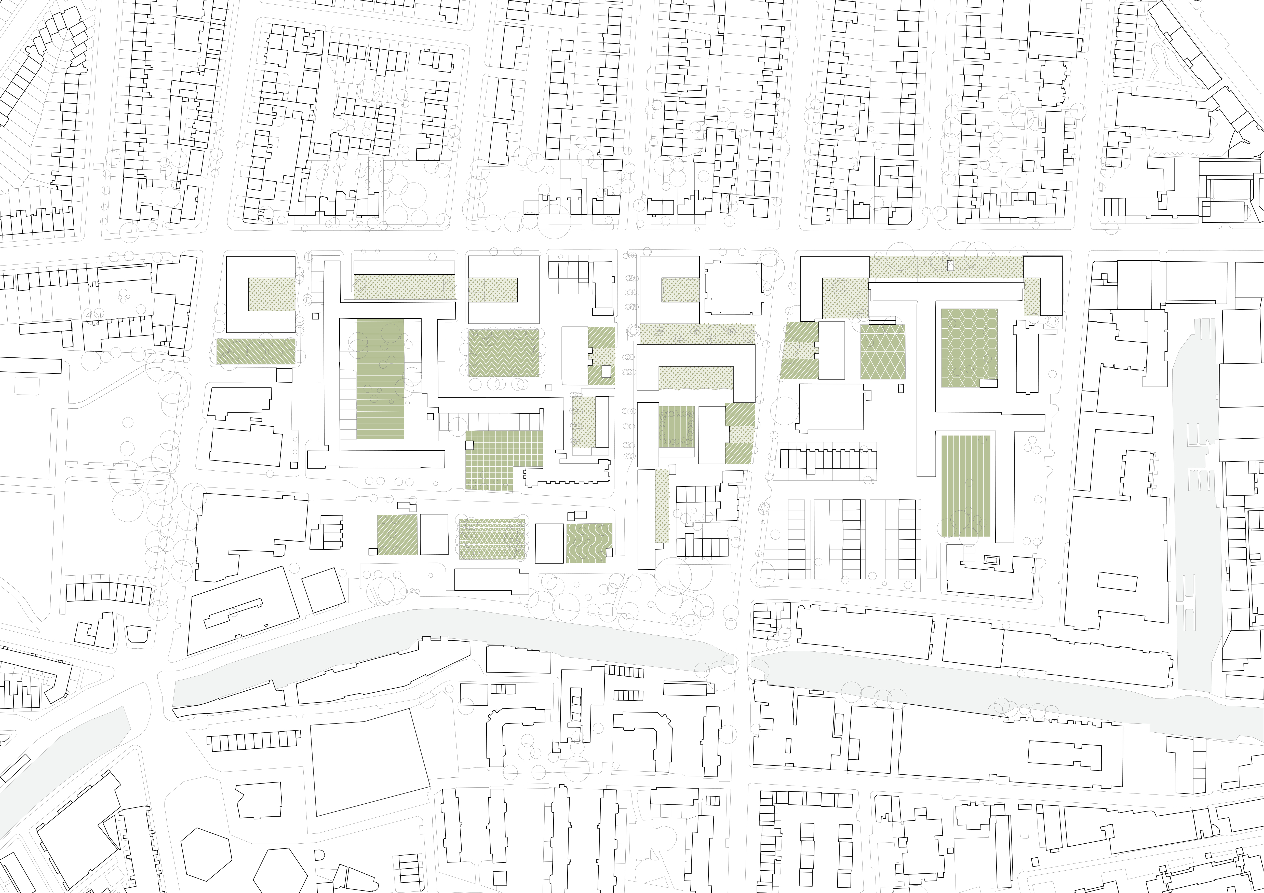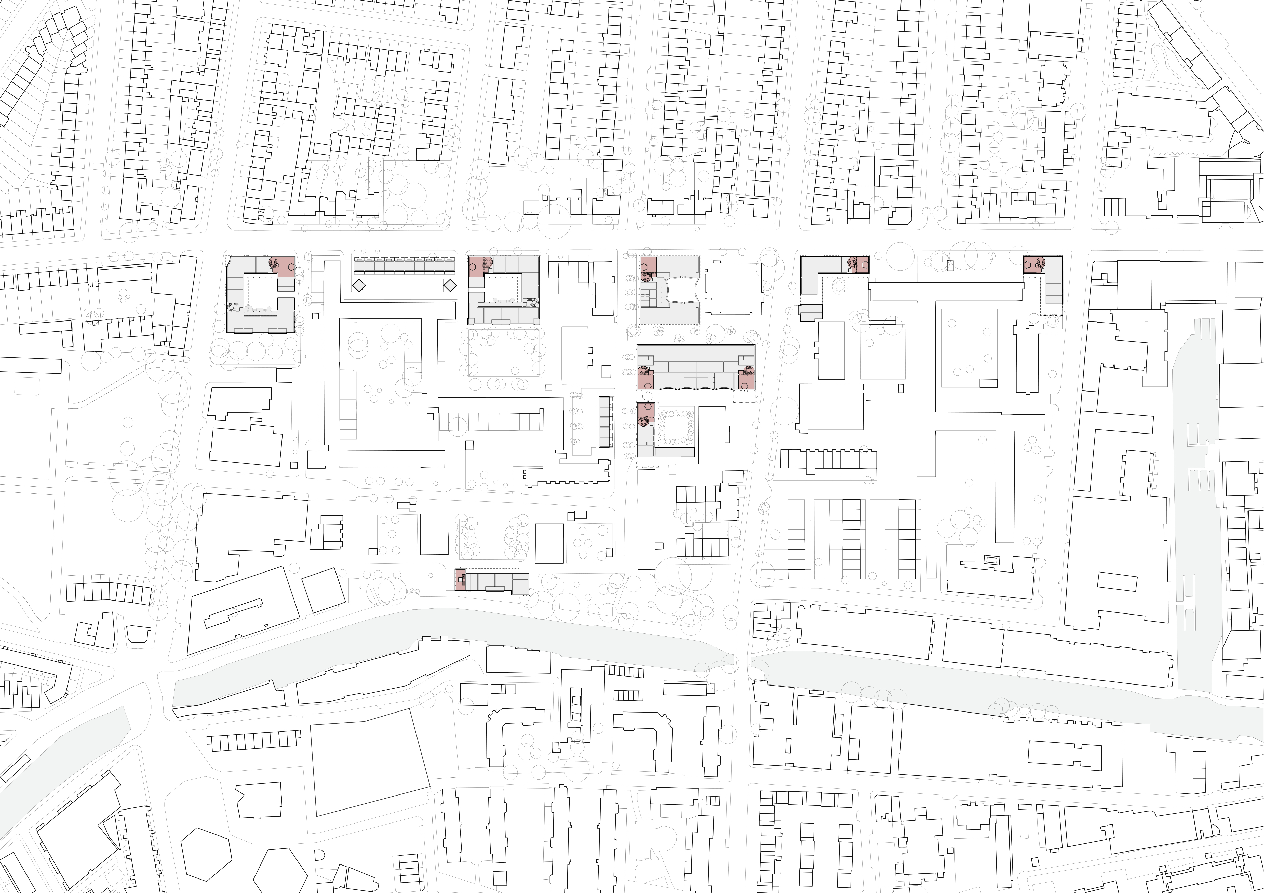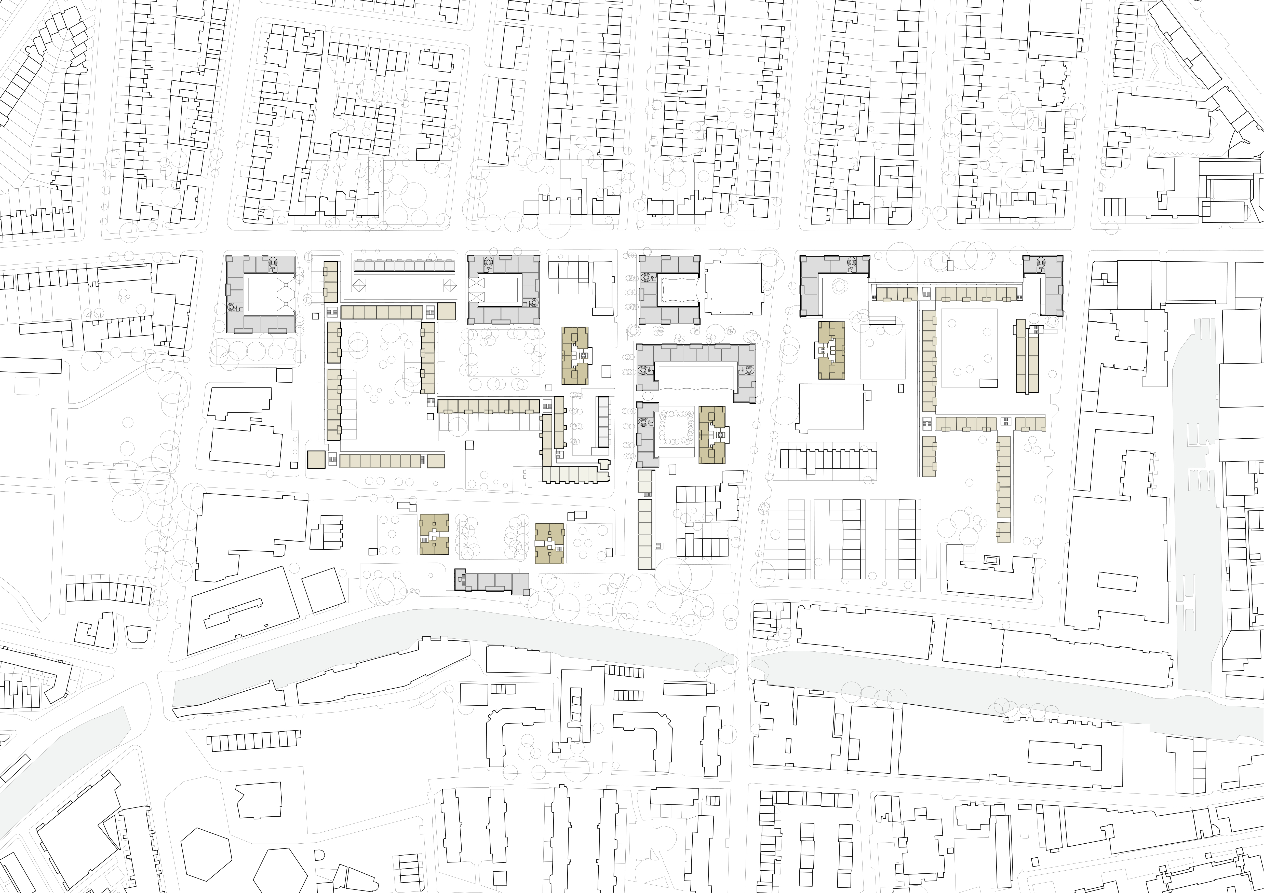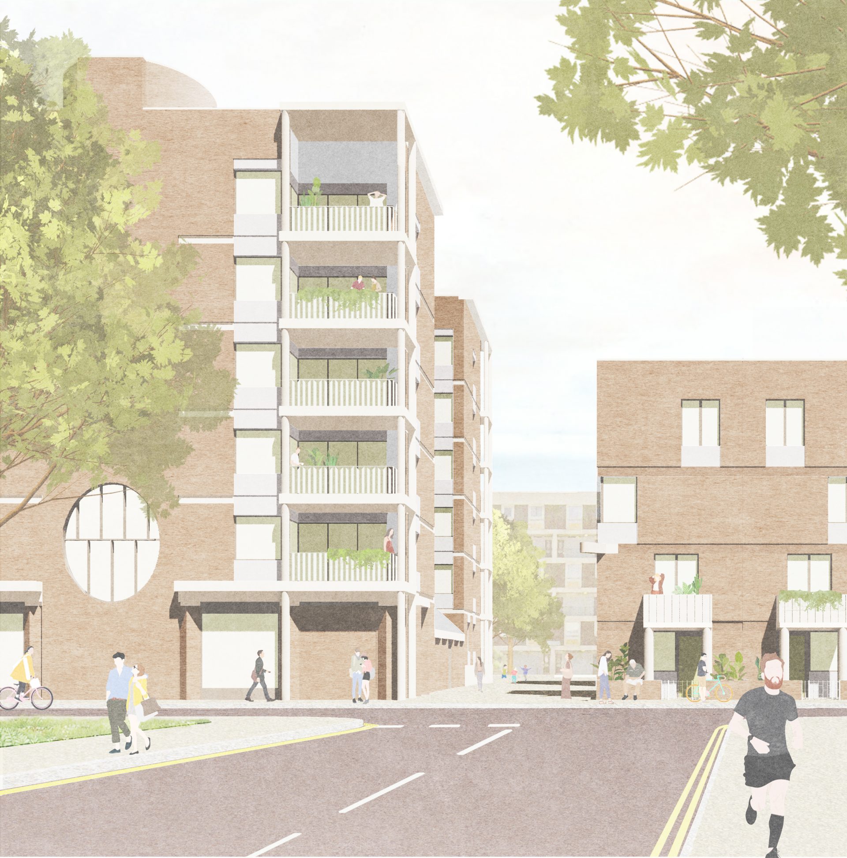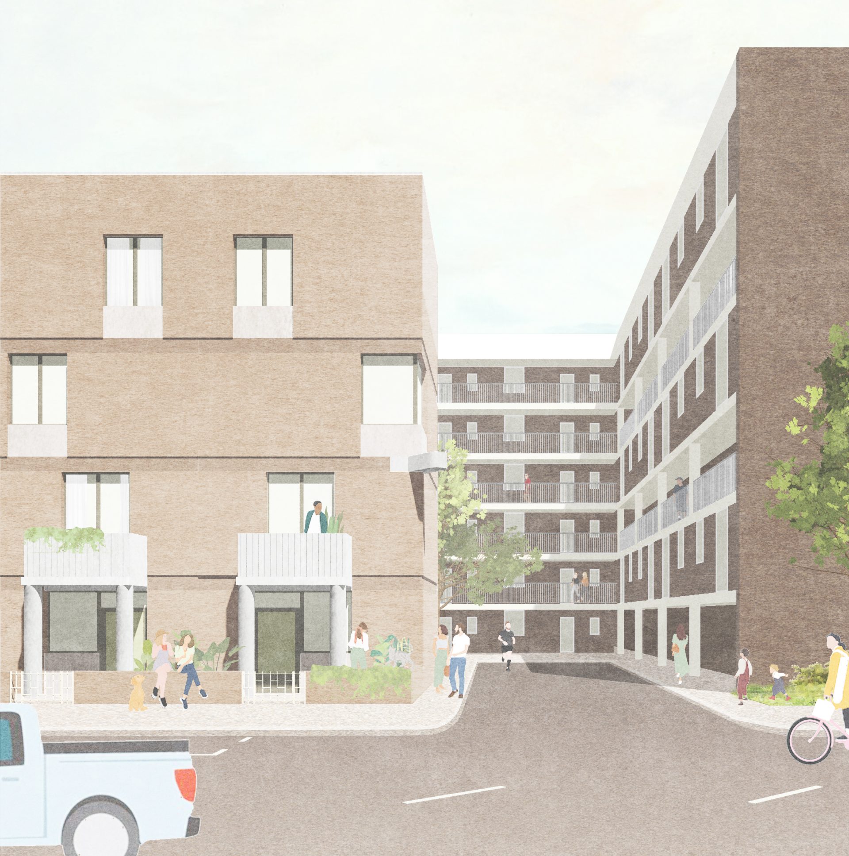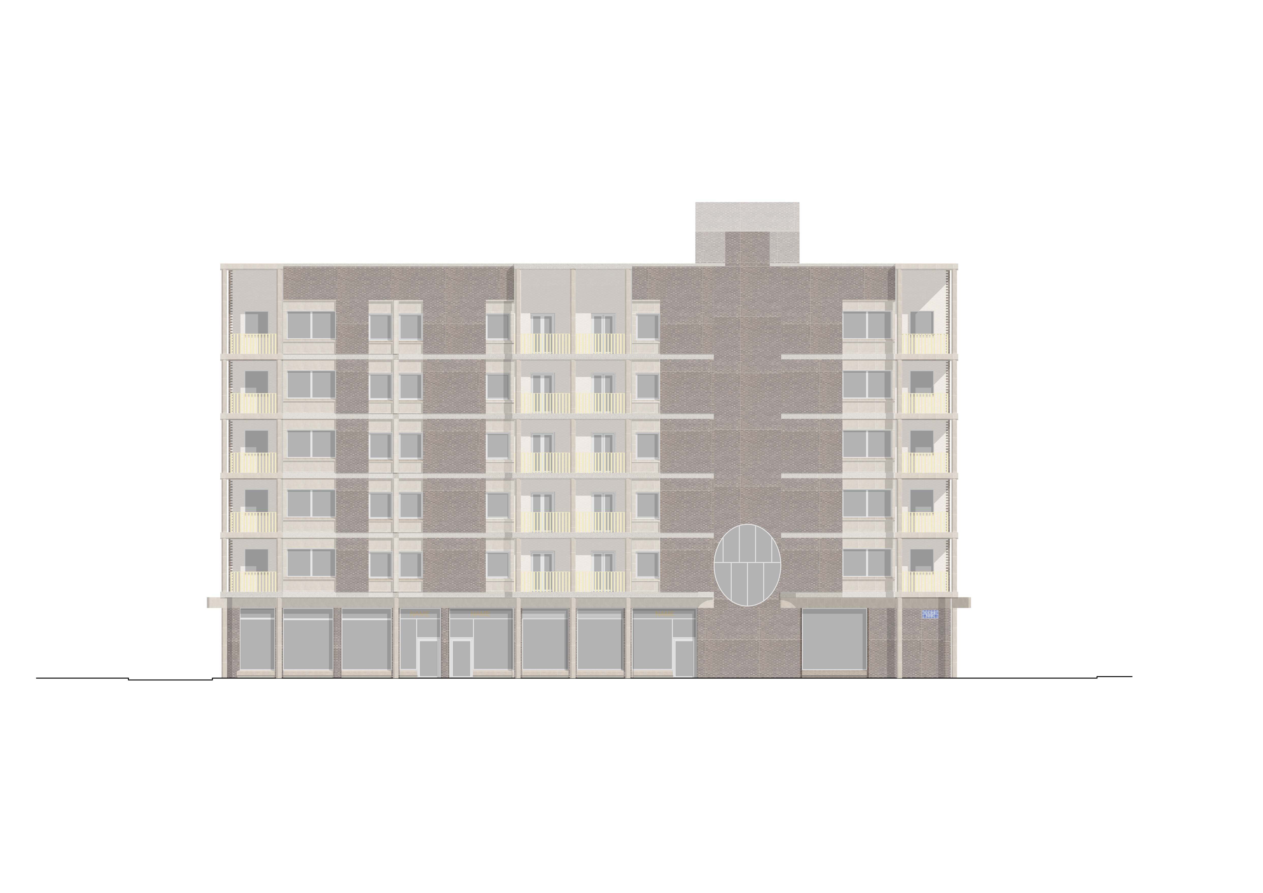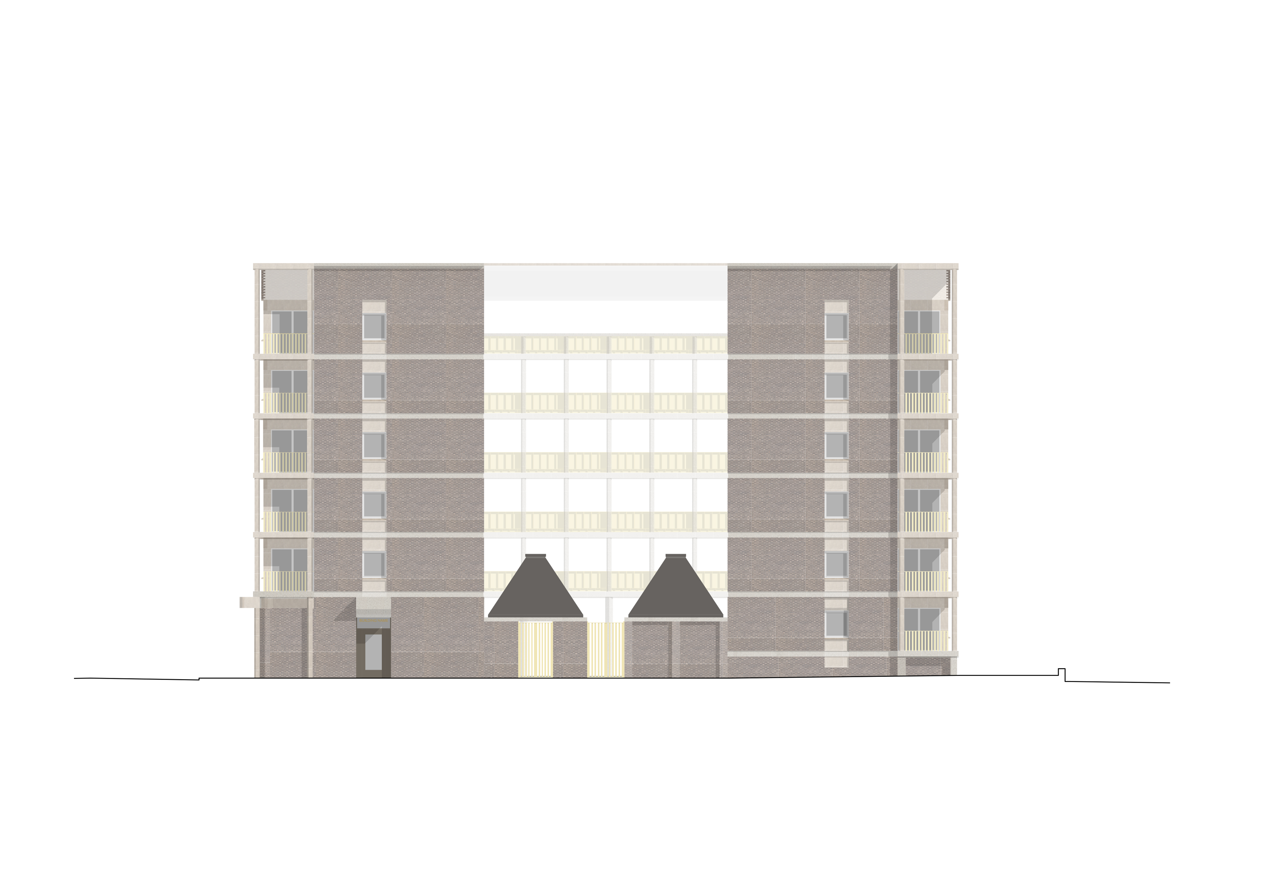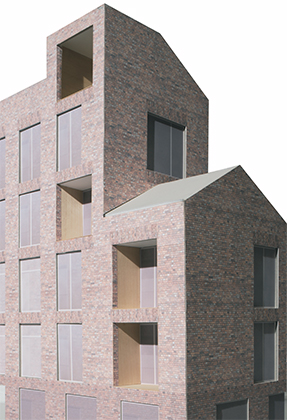De Beauvoir Estate, Phase 1 and 2
- client: London Borough of Hackney
- size: 307 units
- status: Ongoing
STA were appointed by the London Borough of Hackney as Architect and masterplanner for this project. In collaboration with Henley Halebrown, the team are developing seven sites across two phases on the De Beauvoir Estate. The proposal delivers 307 homes for market sale and affordable rent, as well as 2035sqm of non-residential space. The proposal seeks to distil and improve upon the existing estate architecture developing a ‘kit of parts’ that celebrates the estate’s original material, spatial and social ambitions; clearly establishing each building as identifiable as part of the ‘next generation’ of development on the estate.
Working over several separate sites in one estate meant it was essential for the team to develop a simple but elegant set of typical unit types and construction details, which when applied to all buildings would achieve a high level of architectural consistency and ensure each building was understood as parts of a larger whole. This process, also driven by a strong economic imperative, enabled the project to benefit from much repetition bringing cost savings and has allowed the client to pursue an ambitious split of private and affordable tenures. This principle of economy via repetition is something we look to employ across all relevant projects.
