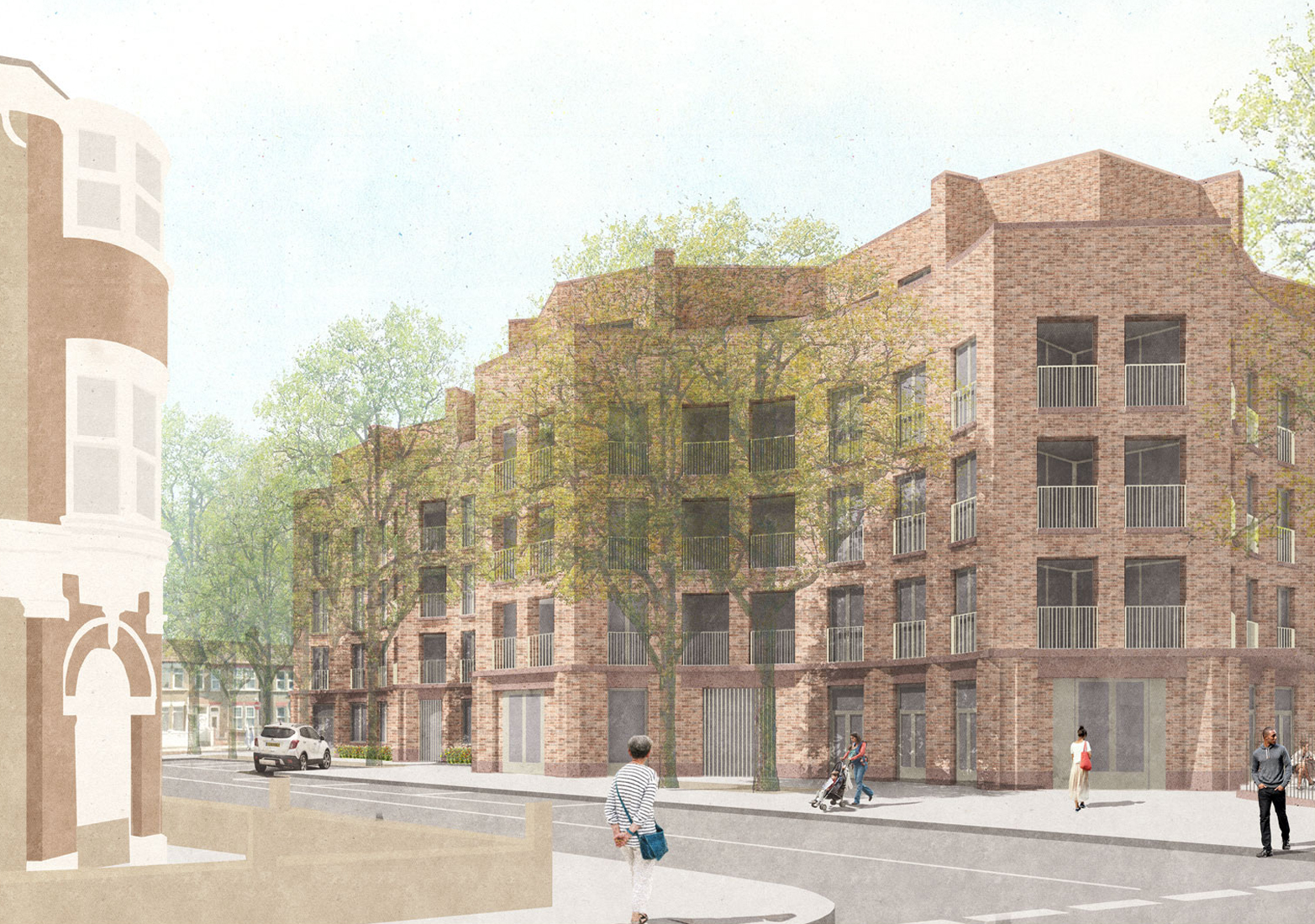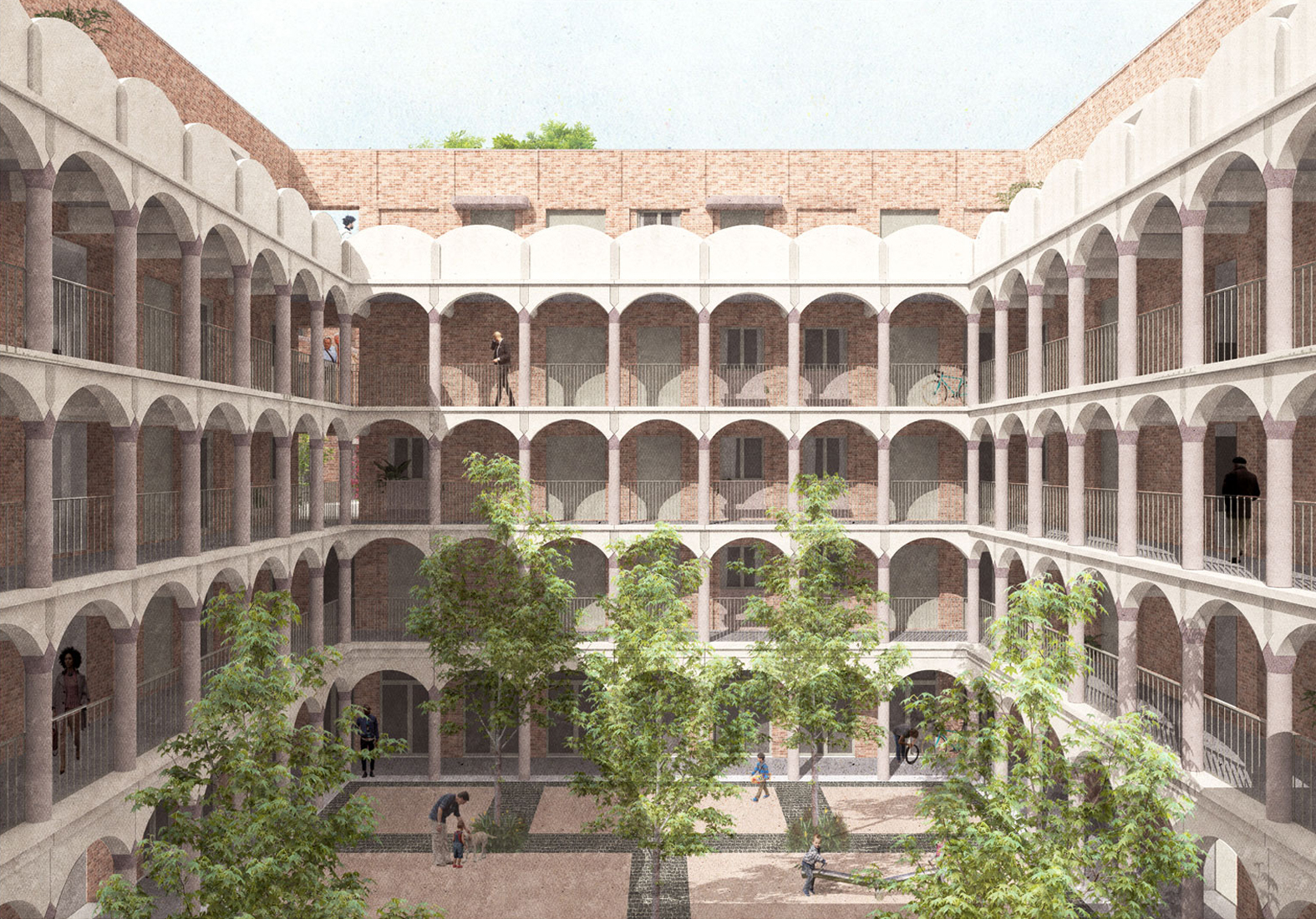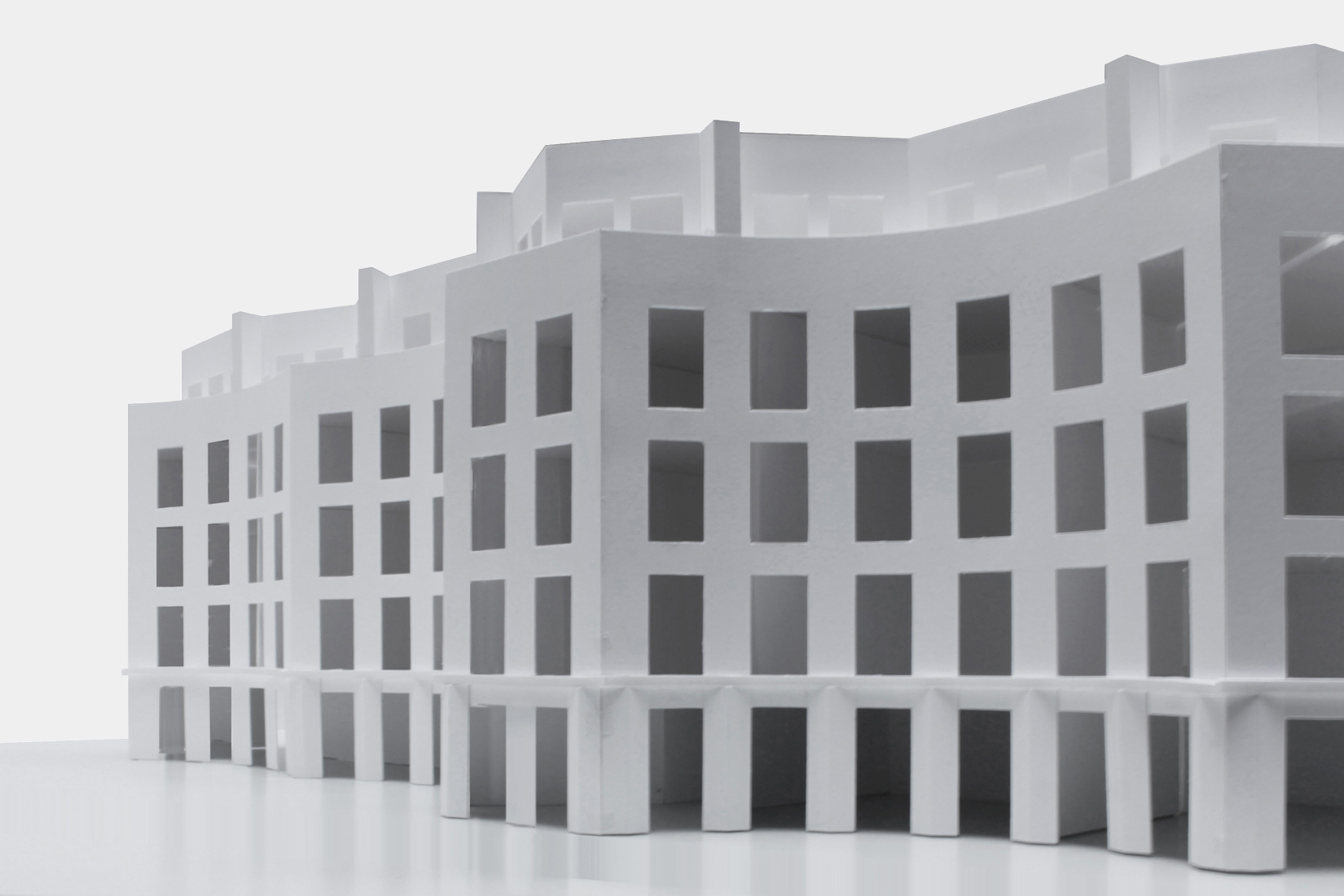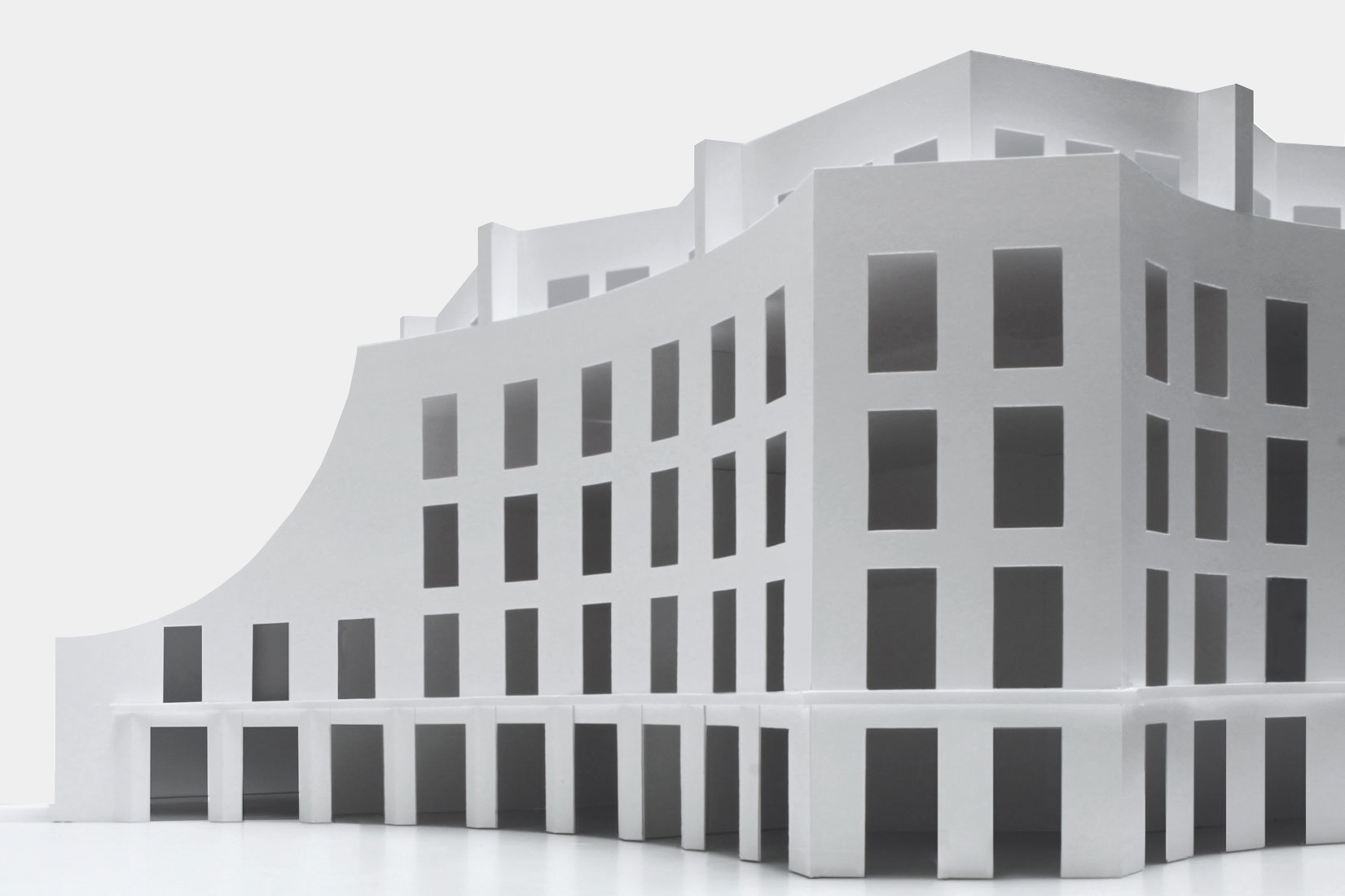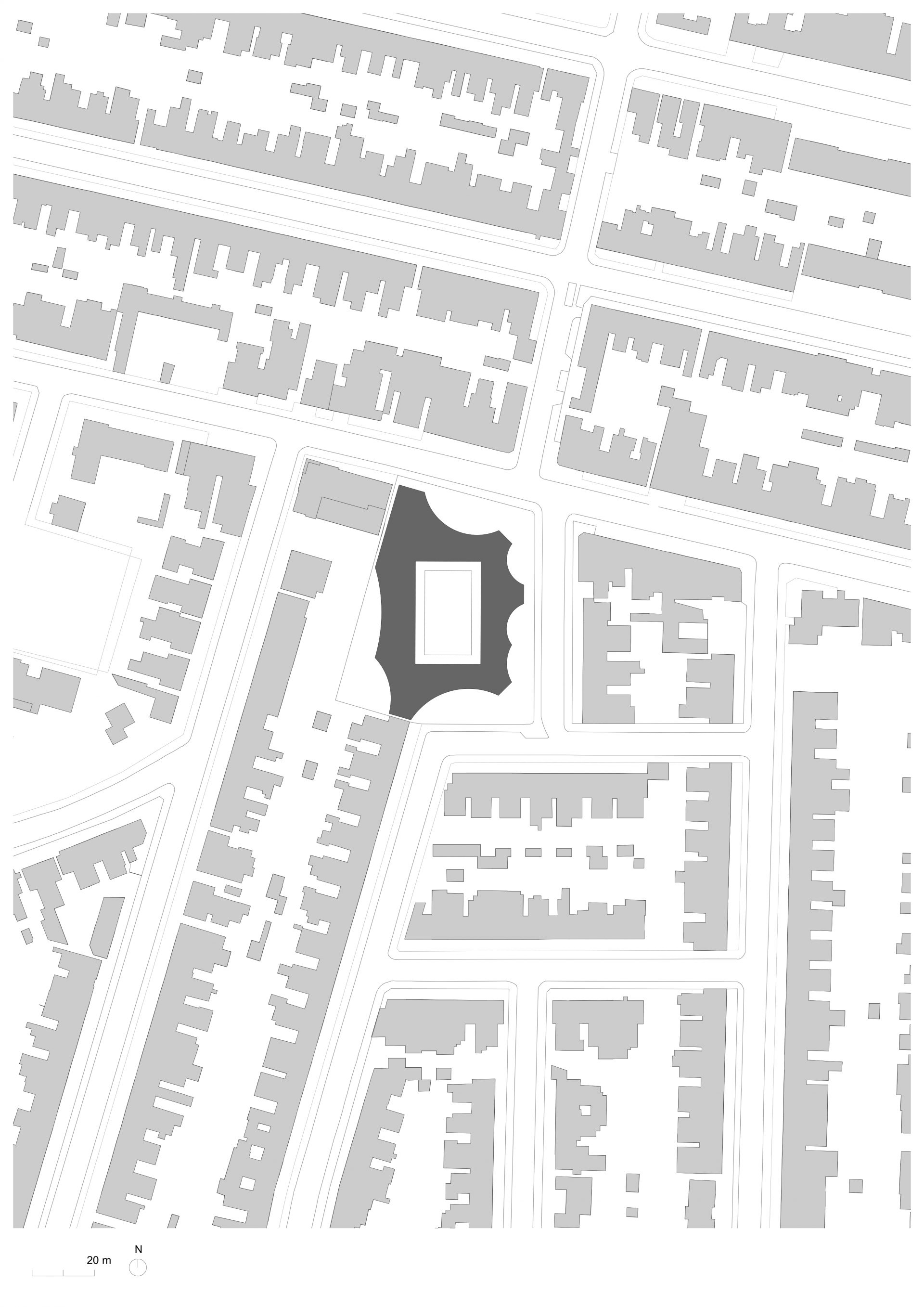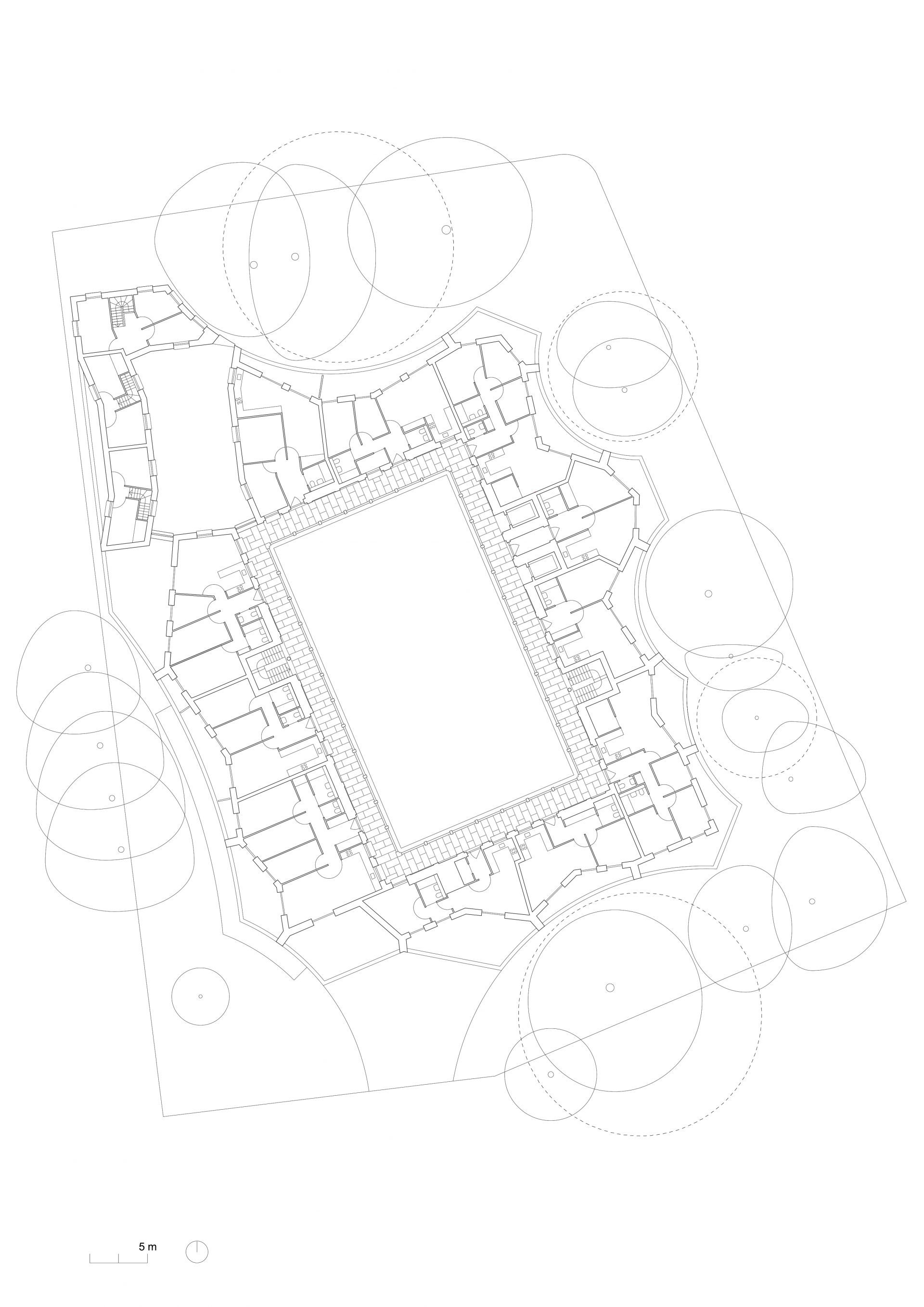Plashet Road, Newham, London
- client: Newham Council
- size: 6,150 sqm
- status: on going
The Plashet Road development is located on the site of a former Victorian school building in Newham, which had to be demolished after it fell into disrepair. The new build scheme delivers a 900 square metre community centre, a 350 square metre children’s nursery and 55 affordable homes. The community centre provides a range of spaces, including sports and exercise rooms, function room, a community café and kitchen, hireable work and meeting rooms, and a large community garden. The nursery provides places for 80 children across three age groups, arranged around a playground garden, meeting local childcare and educational need within the surrounding ward.
The site is unique in being bounded on all sides by high quality mature trees, which contribute positively to the character of the wider area and have all been retained as part of the development. The project builds on the qualities of the site, with the building arranged in response to the trees, creating a series of crescent facades facing the street. A communal courtyard garden surrounded on all sides by a colonnaded gallery access deck defines the building’s interior and provides access to the apartments.
A material language shared with the terraced houses adjacent to the site, give the building familiarity with its surroundings and lend the building a sense of permanence, similar to the robust Victorian public buildings of the area.
