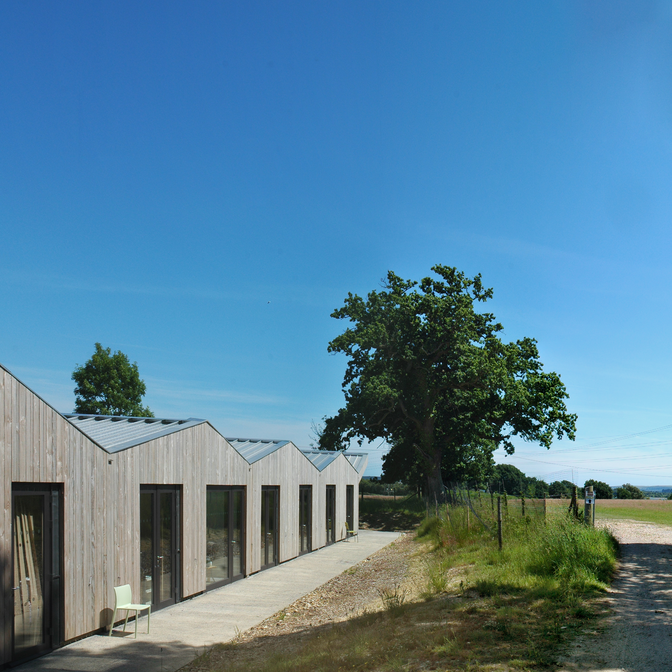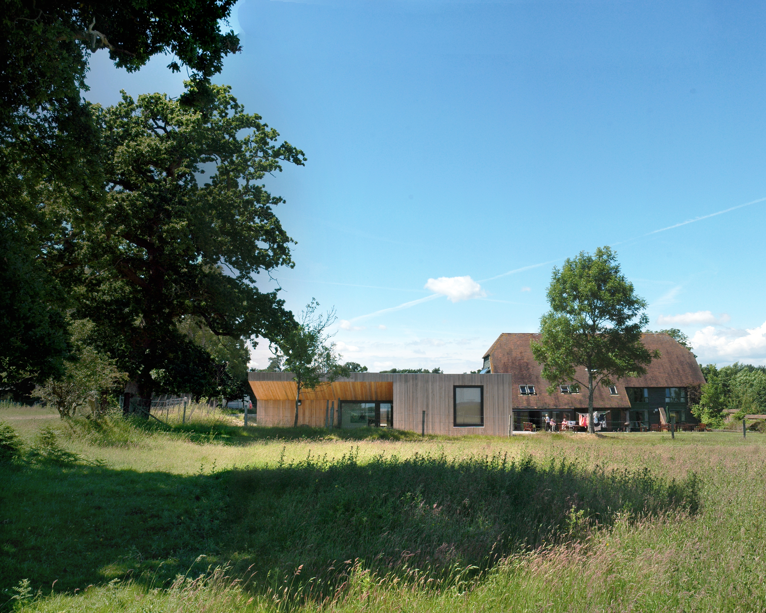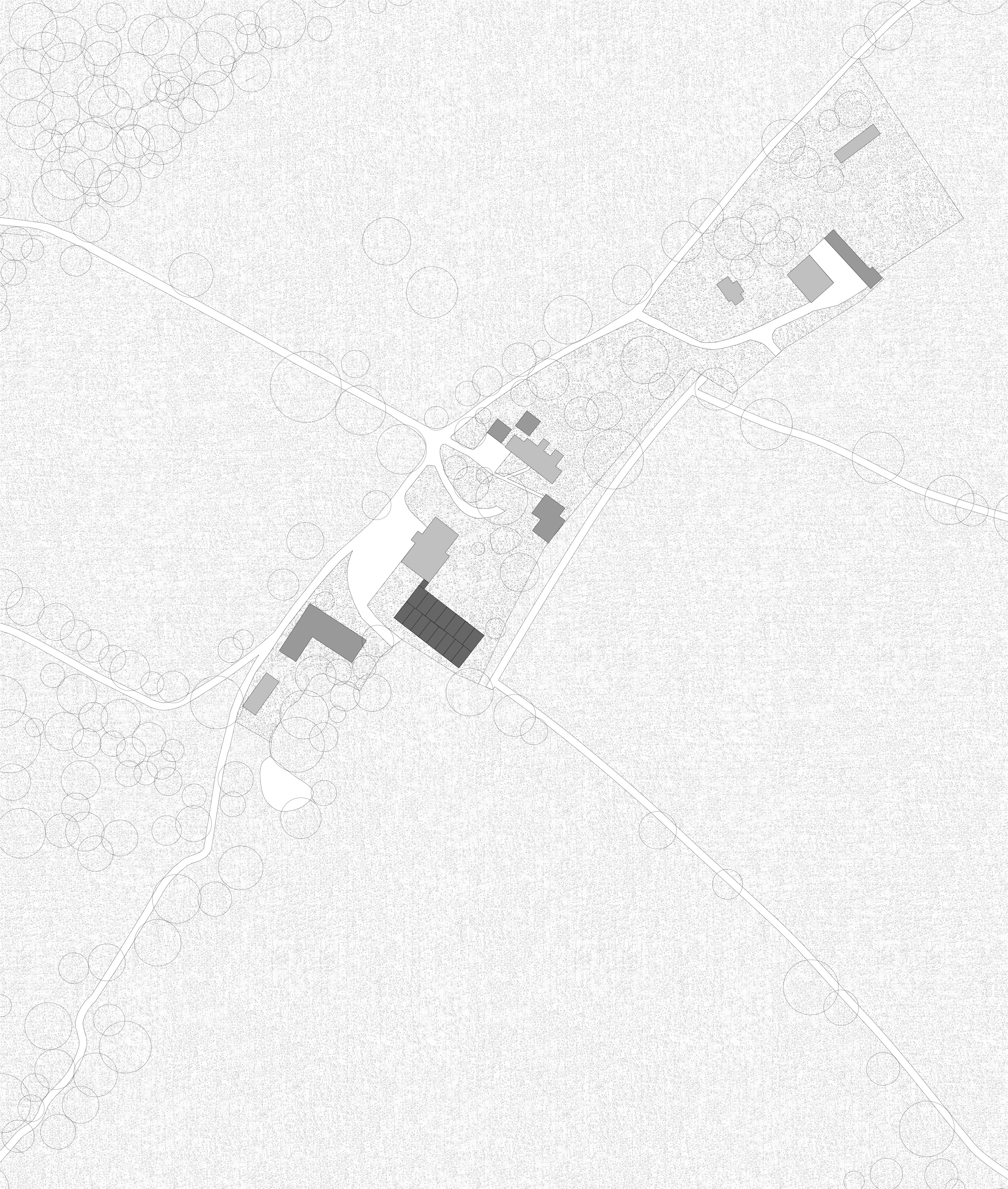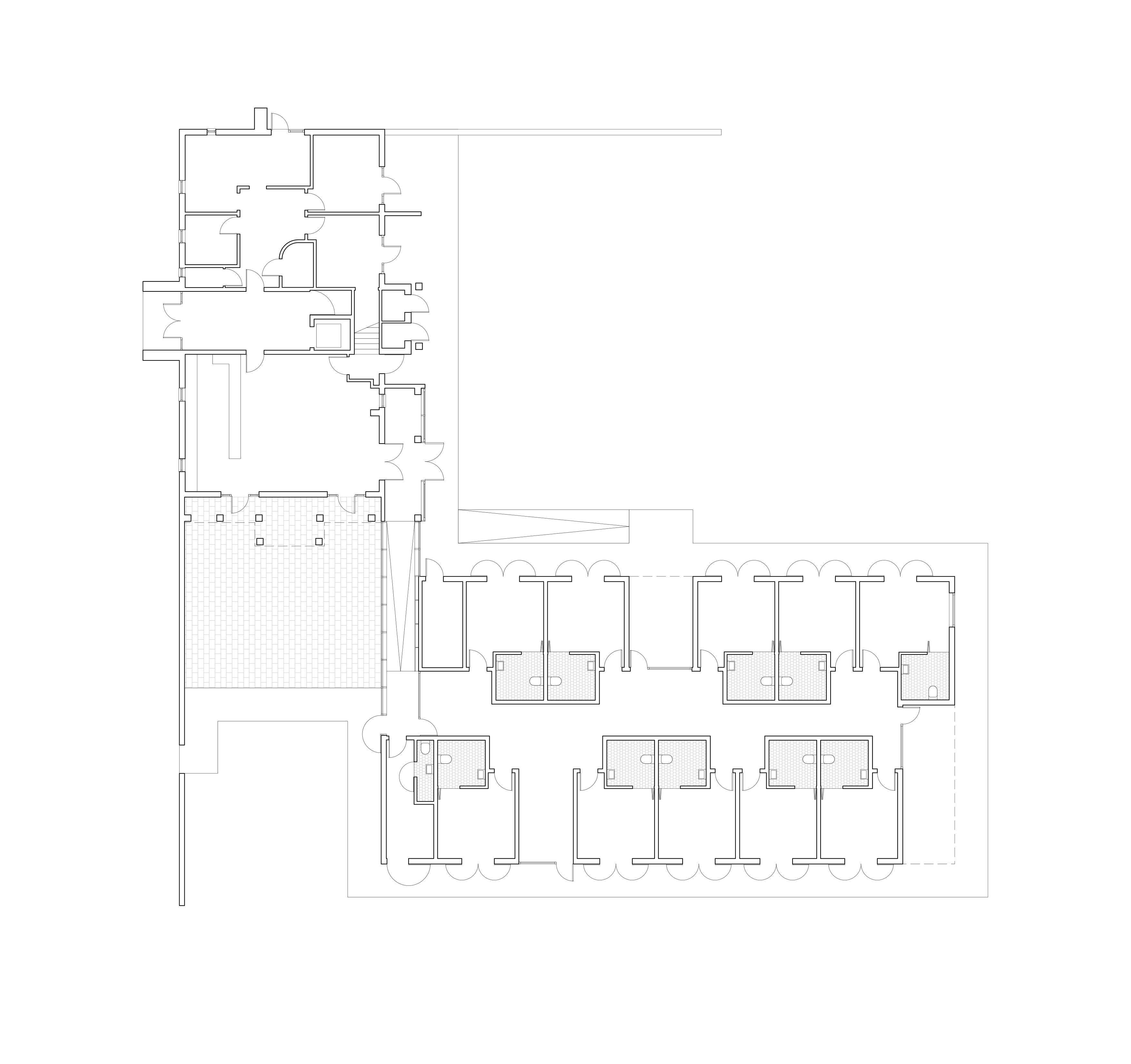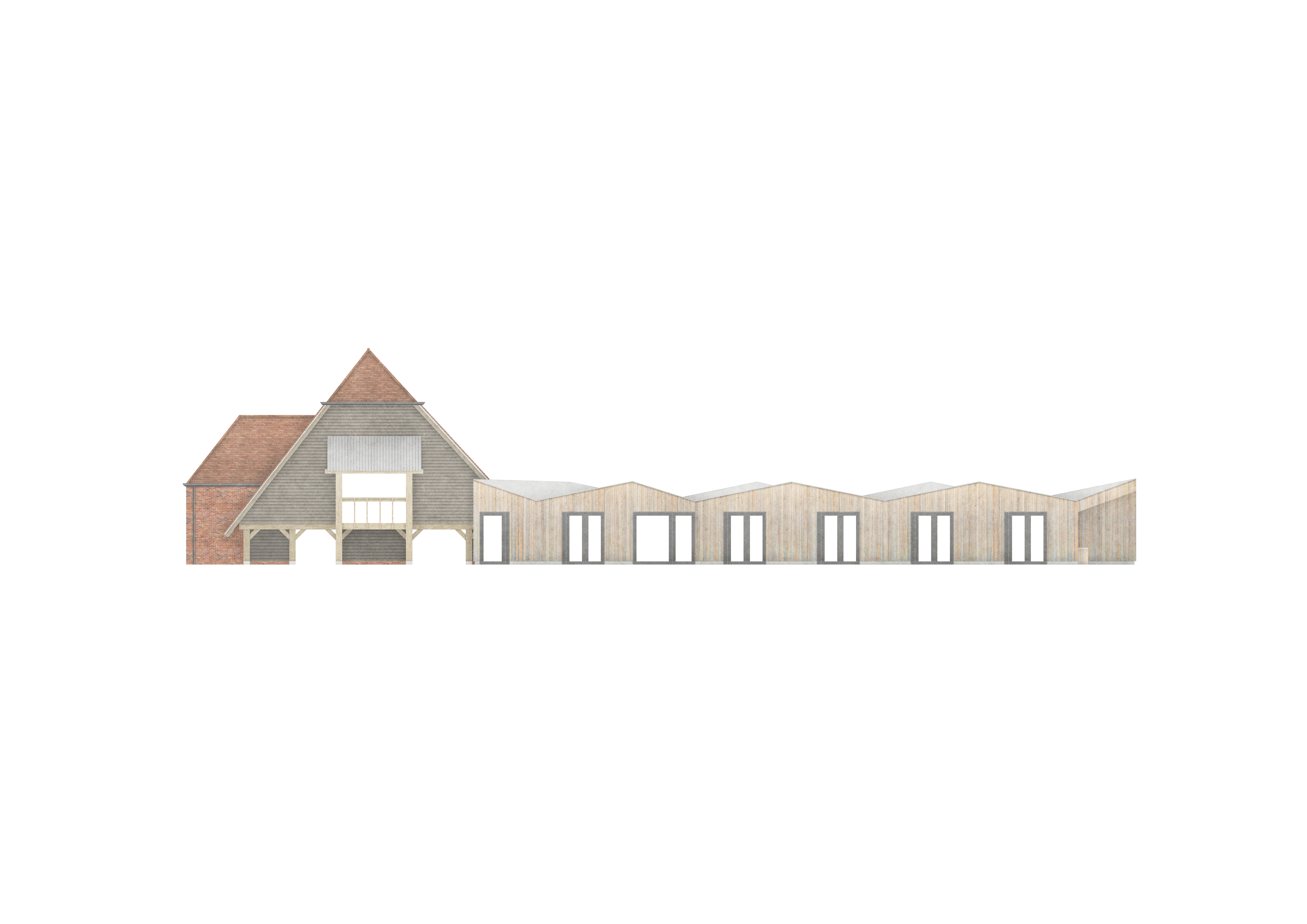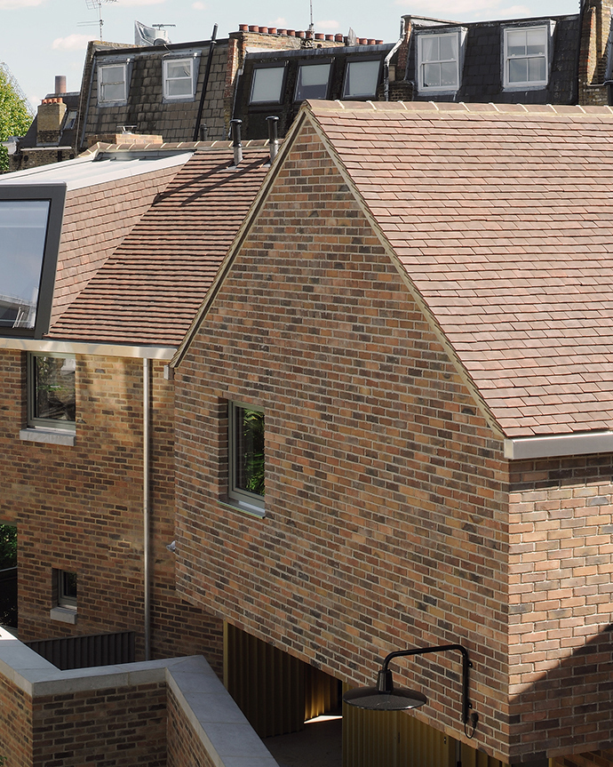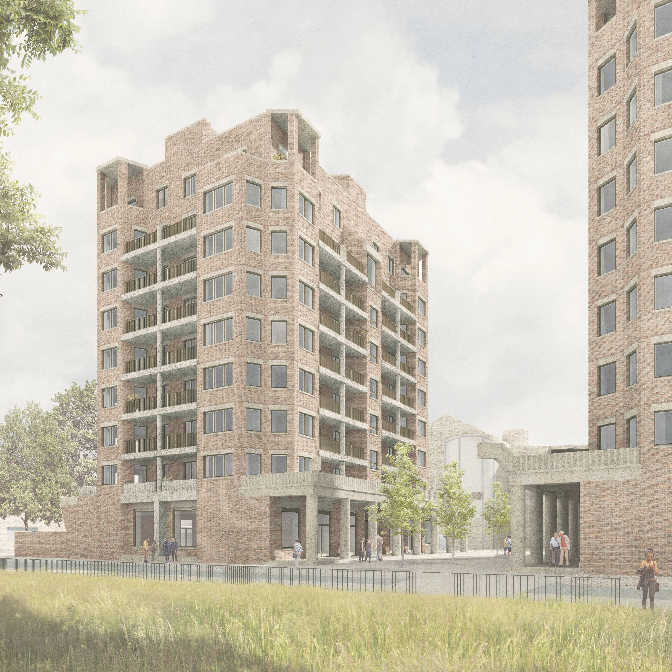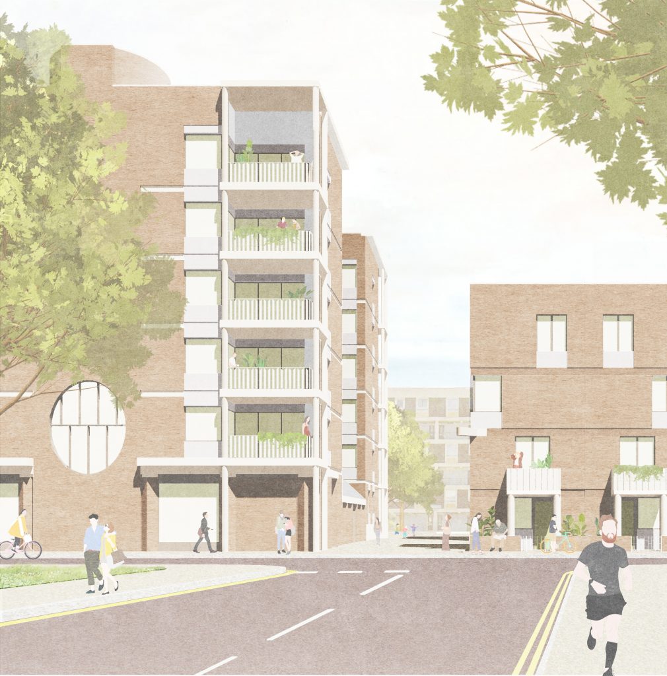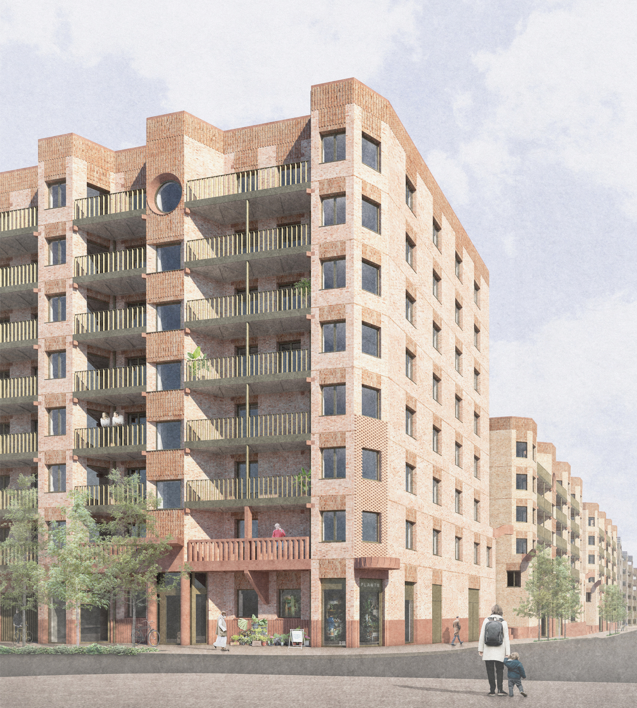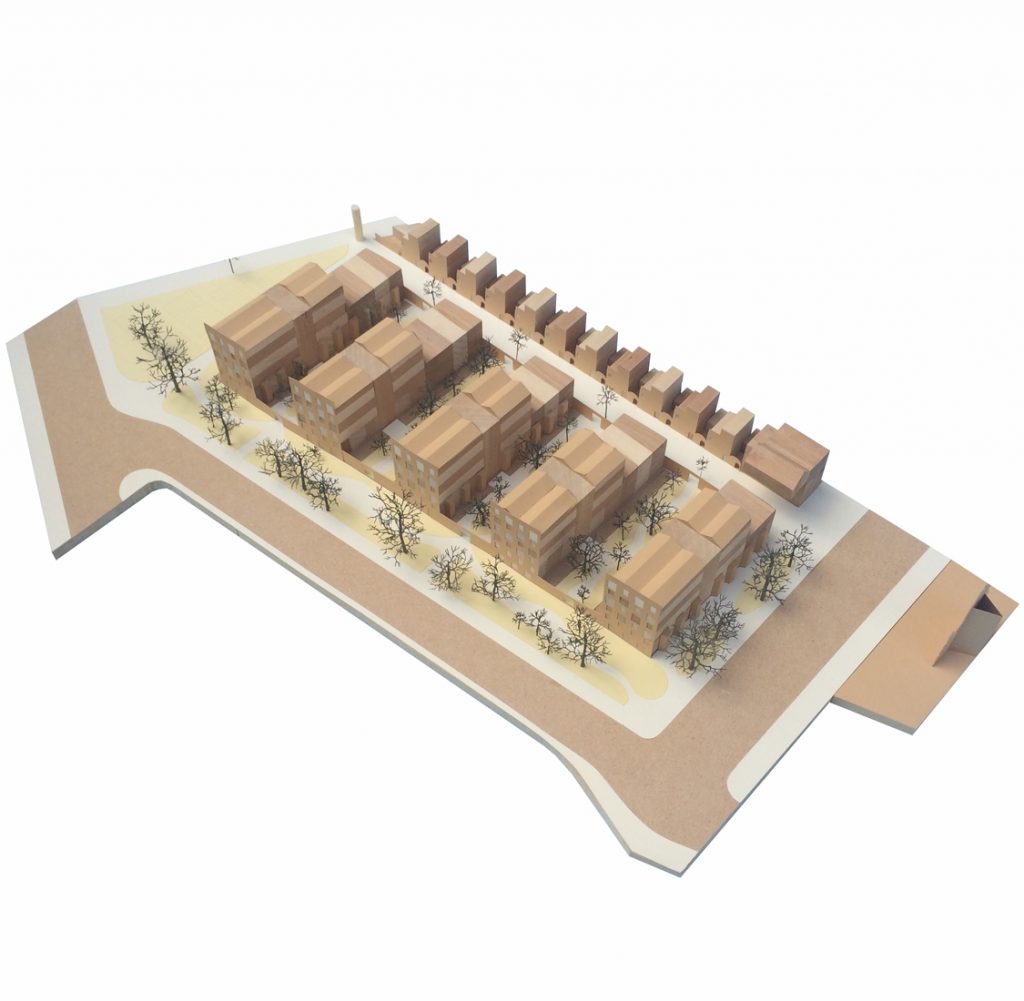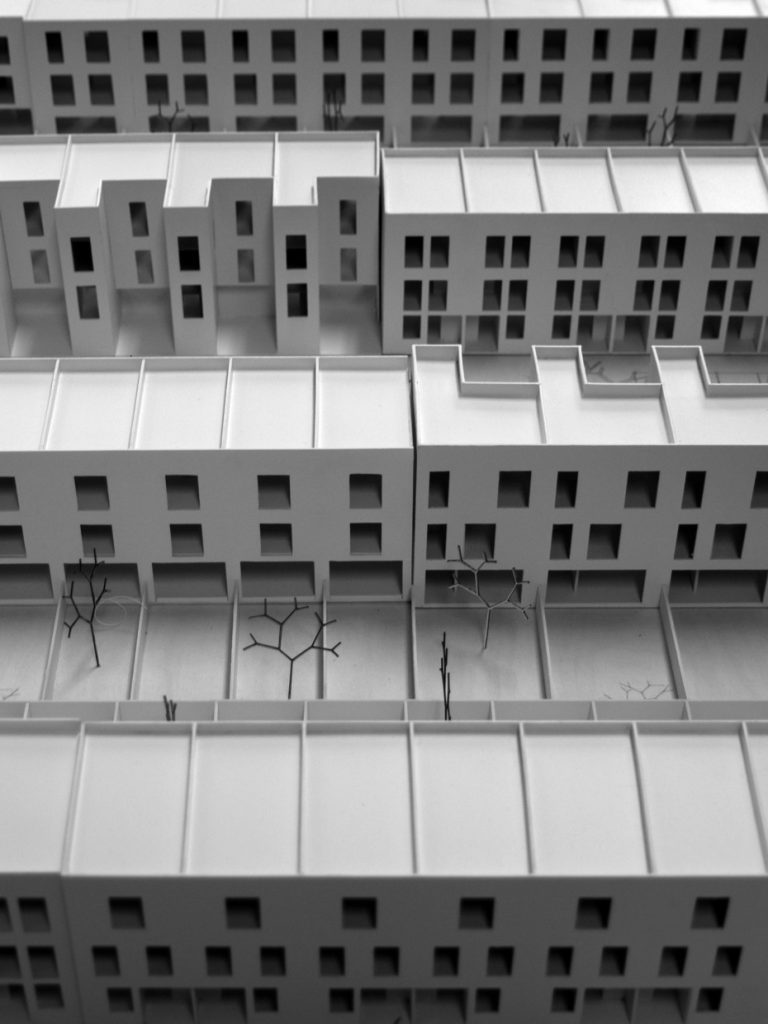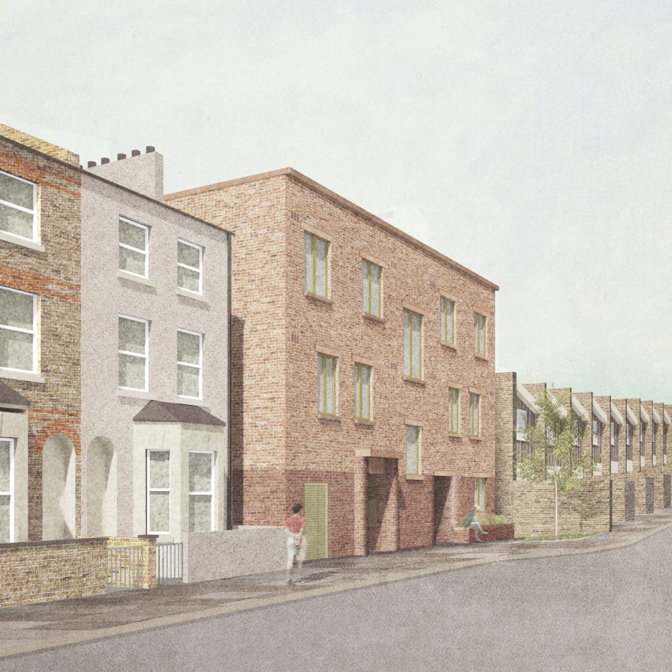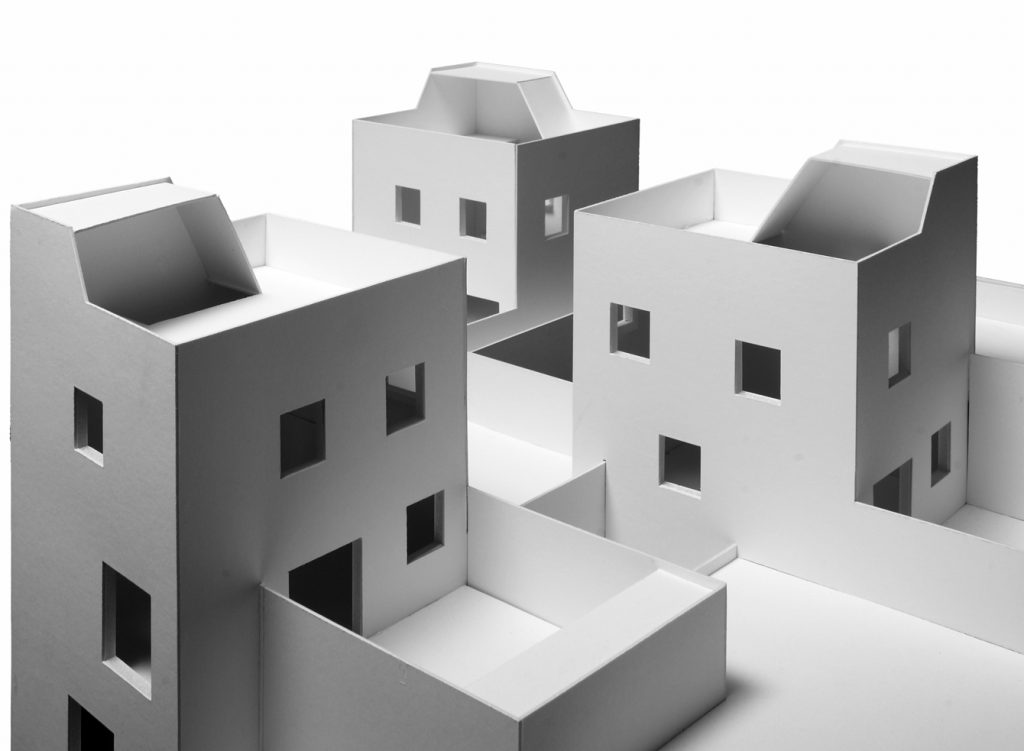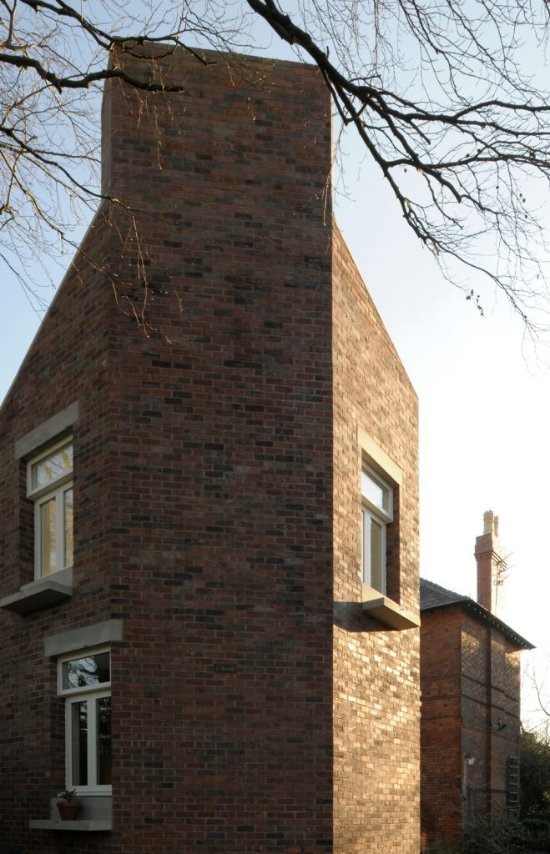Holton Lee Wellbeing Centre, Dorset
- client: Holton Lee Disability Arts Trust
- size: 617 m2
- status: Completed
The Wellbeing centre represents the third phase of a small masterplan for the grounds of the Holton Lee estate near Poole in Dorset. Owned by the Holton Lee Trust the masterplan is an organisation of both existing heritage buildings and new buildings providing care and wellbeing facilities for less able people in the areas of the arts, environment and spirituality. The initial phases of the masterplan focused on the delivery of community and tourism uses, including a studio building for artists by Tony Fretton Architects, a Faith House for spirituality, gatherings of people and art exhibitions; a small performing arts centre and an archive building where artworks and publications made by disabled people could be collected and studied.
Stephen Taylor Architects were commissioned by the charitable trust to develop a new Wellbeing Centre within the campus, providing accommodation for residents with specialist care and physical disabilities.
The historic agricultural barn building was sensitively adapted for staff facilities for the wider campus as well as communal spaces for the residents, such as a generous communal kitchen and dining space. The new build element is respectful of the local heritage and the adjacent barn in its scale and architecture, defining a new threshold between the campus and the wider landscape. Positioned at the edge of the campus the site enjoys expansive views out towards the countryside. The new building was orientated to maximise this connection to the landscape, allowing residents to enjoy its health and wellbeing benefits. Each home open out on to a generous terrace whilst a covered external space provides shared amenity for community interaction.
The timber cladding of the external walls was chosen to develop a strong relationship with the parkland setting. The timber cladding will age gracefully, becoming a silver grey colour gradually over time. Modern Methods of Construction (MMC) were also employed to reduce construction times and improve build quality. These included Structural Insulated Panels (SIPs) for the external walls and roof, which meant that all the external walls could be erected in a single day, with the roofs erected in a subsequent visit once internal walls had been constructed.
The layout of the buildings are legible, ensuring easy wayfinding whilst supporting a sense of independence among residents. The design exceeds the current standards for accessibility ensuring both the individual dwellings and the wider building are easily adaptable to the changing care needs of its residents, allowing new and emerging technologies to be readily installed.
