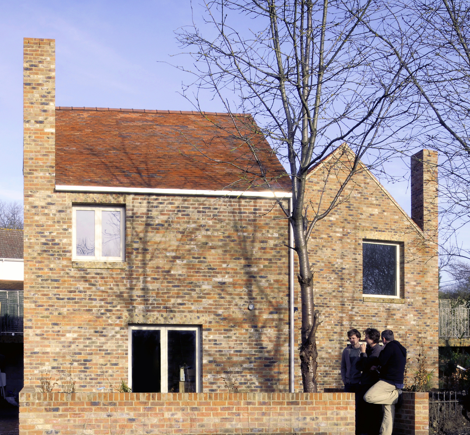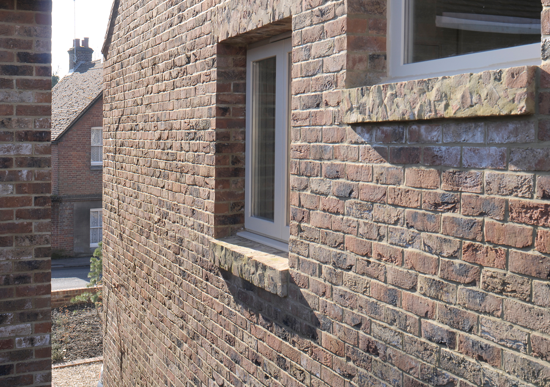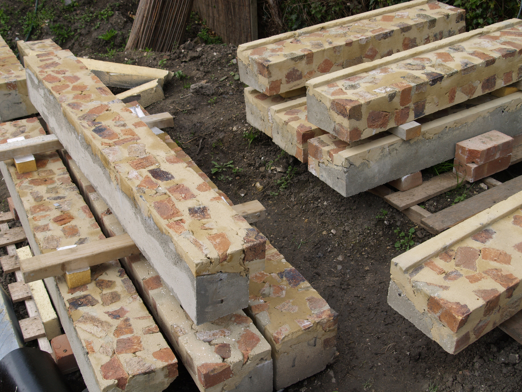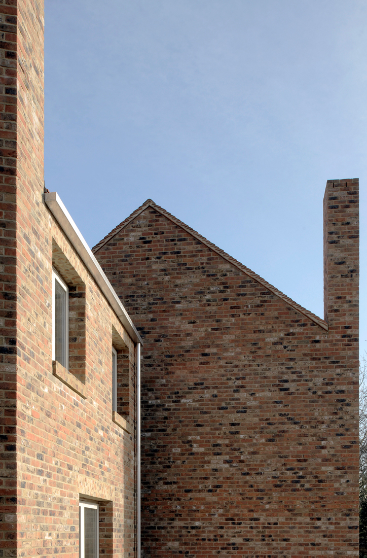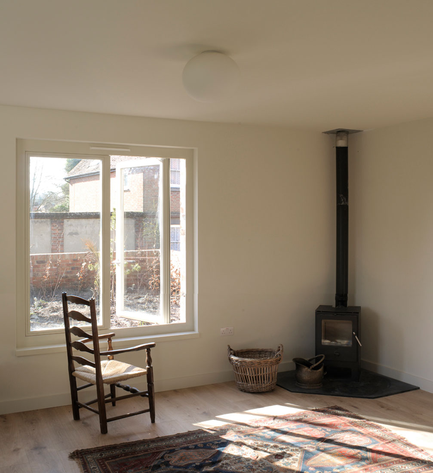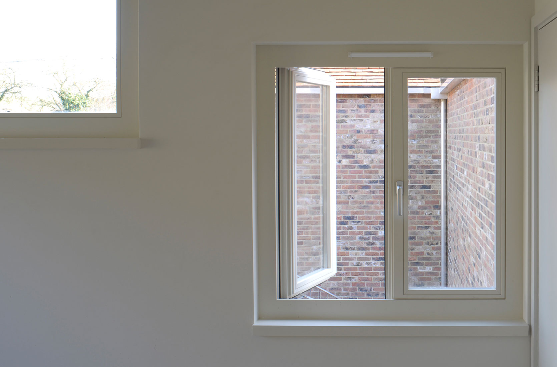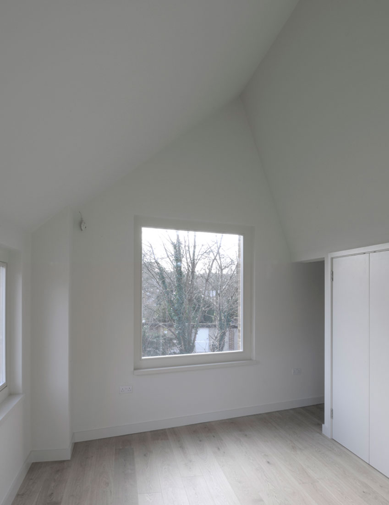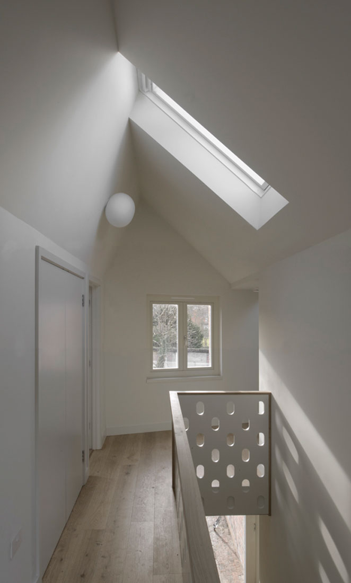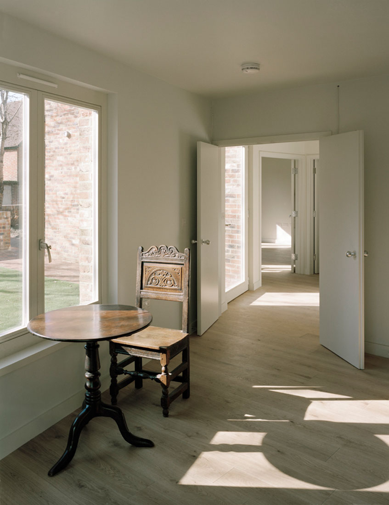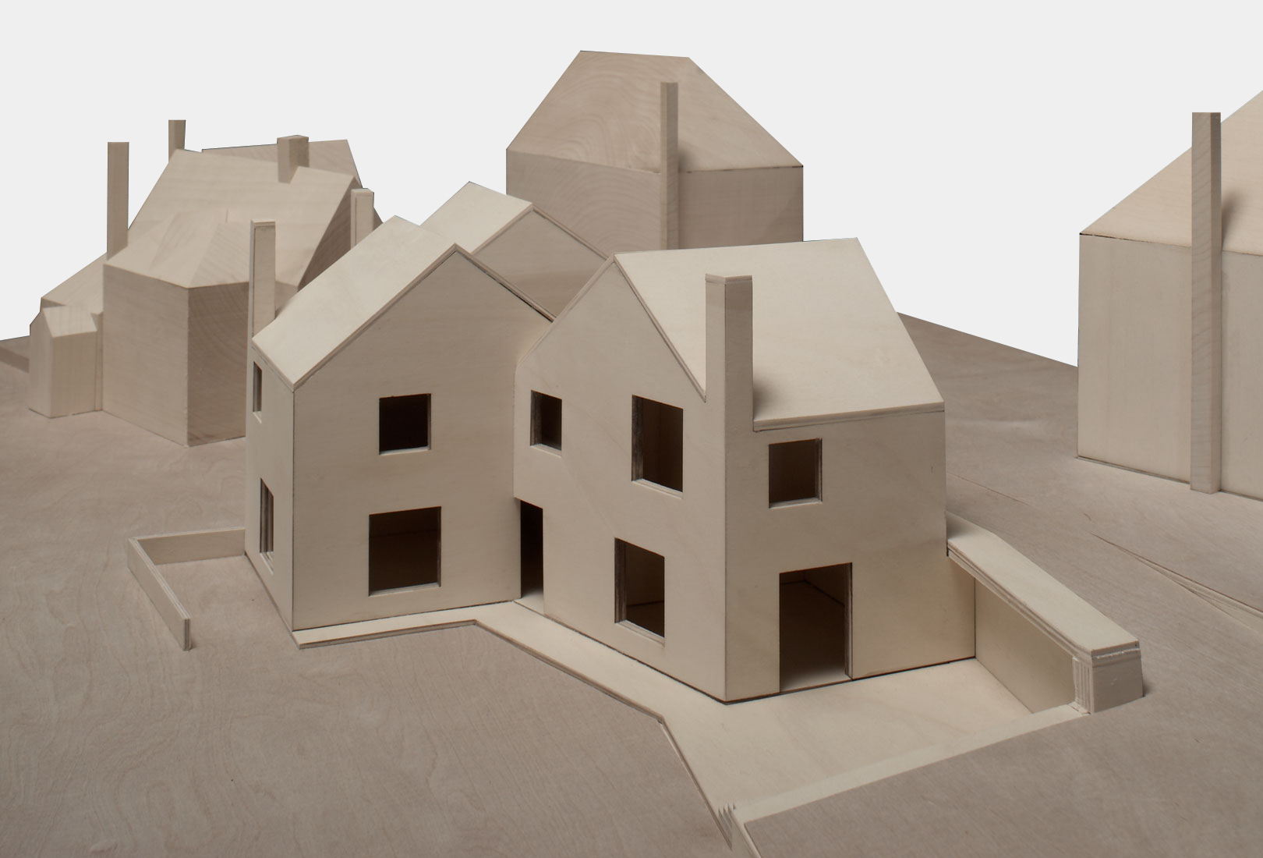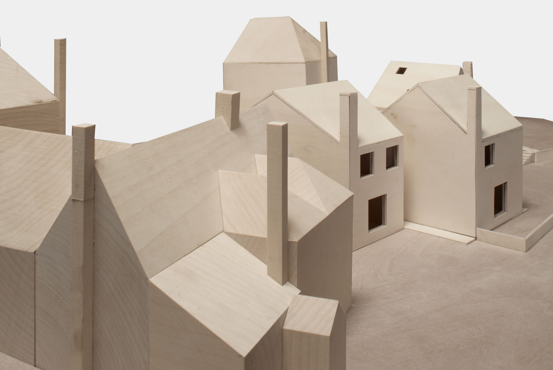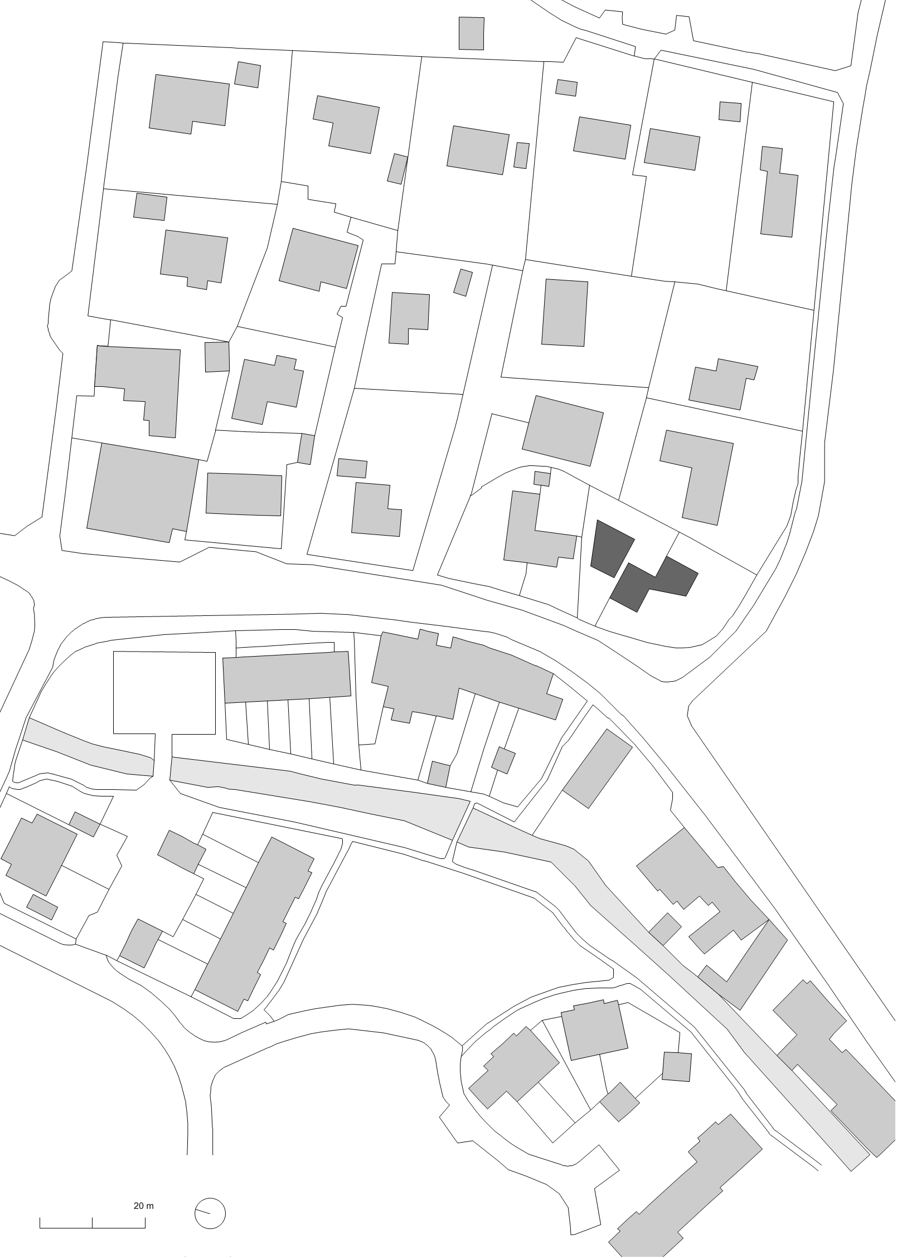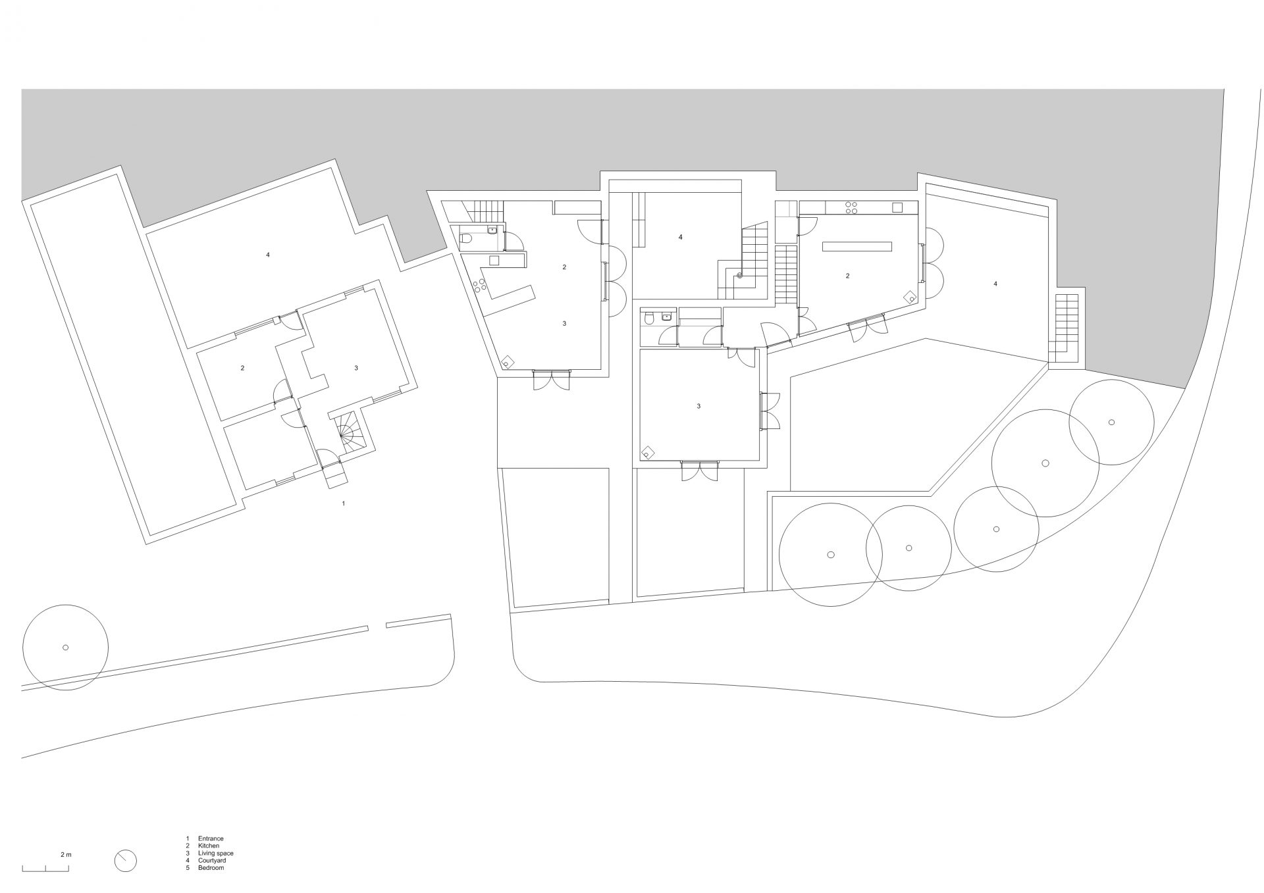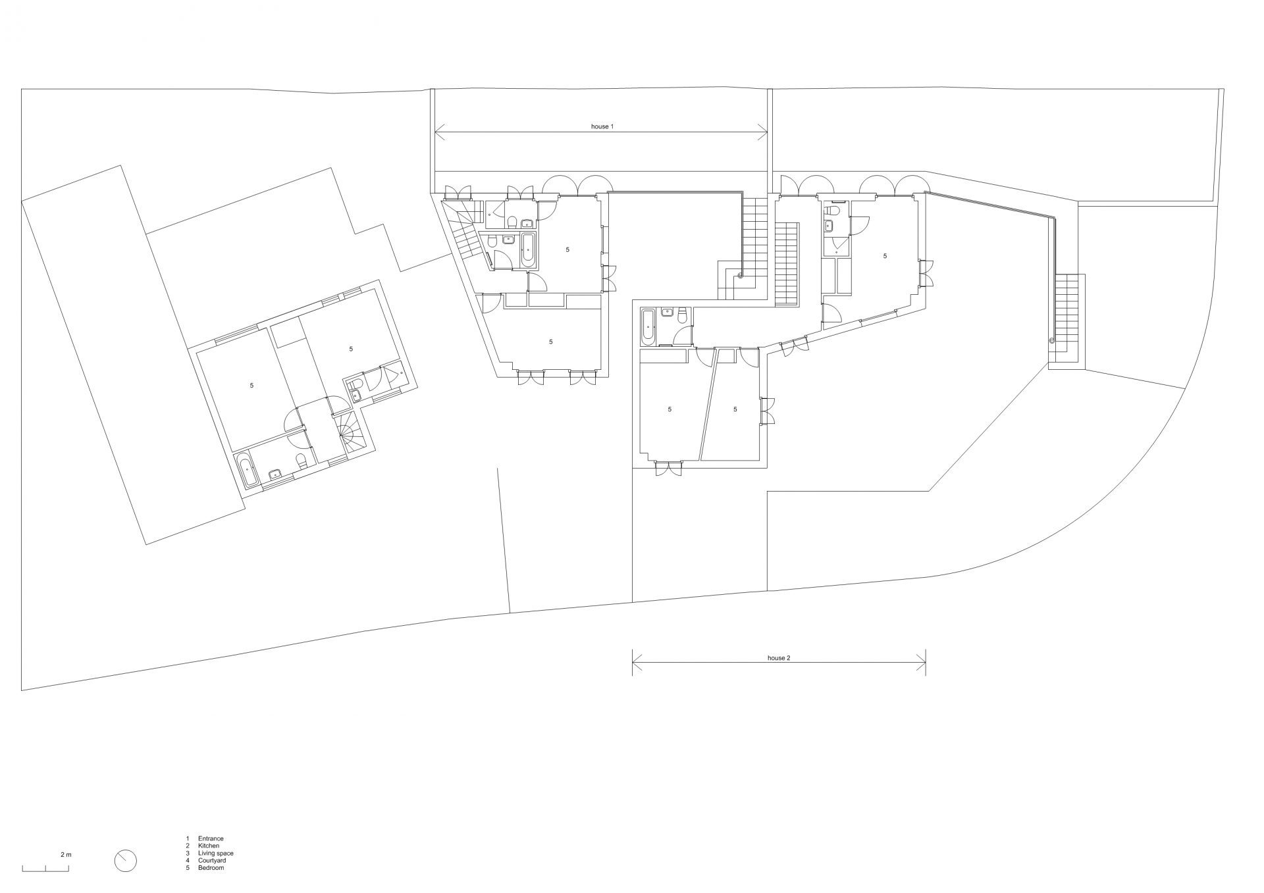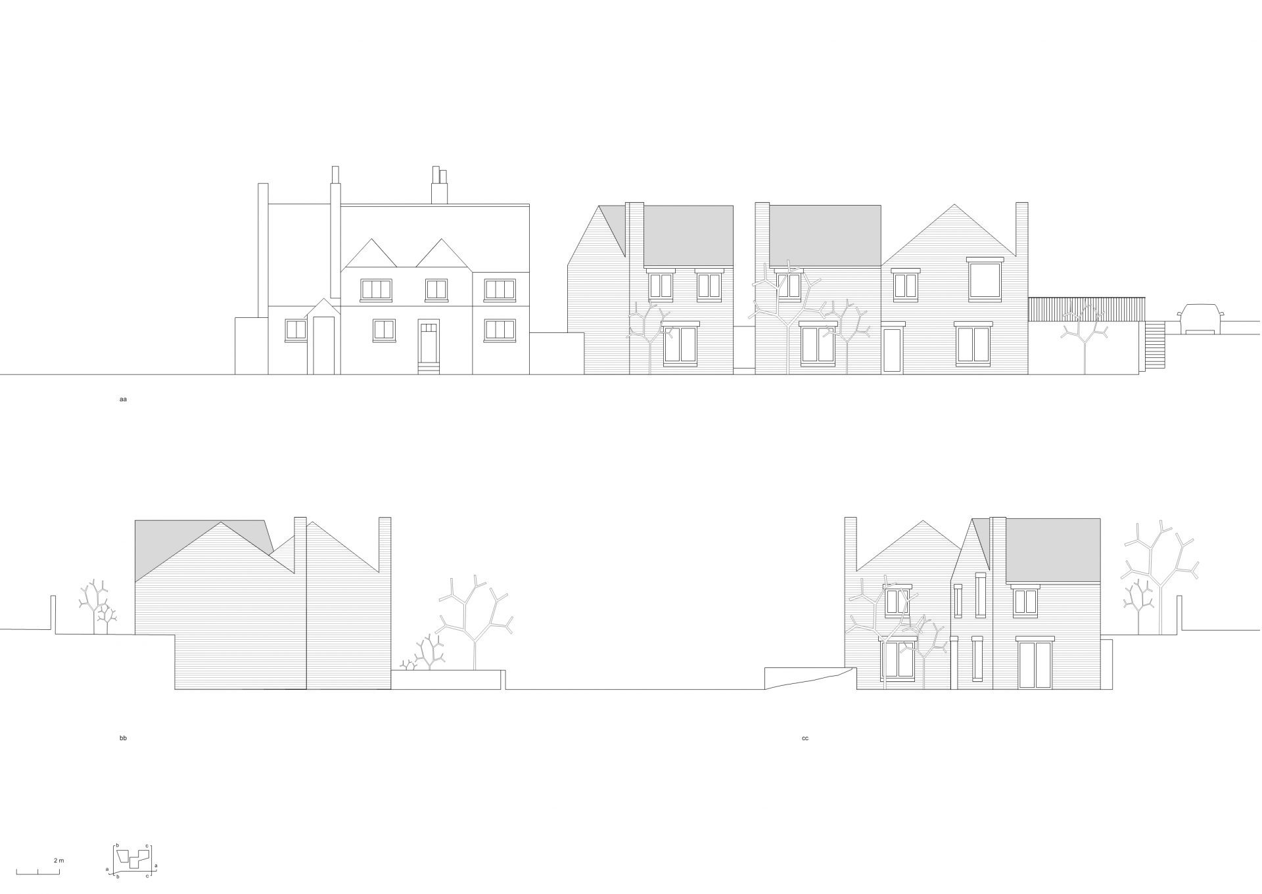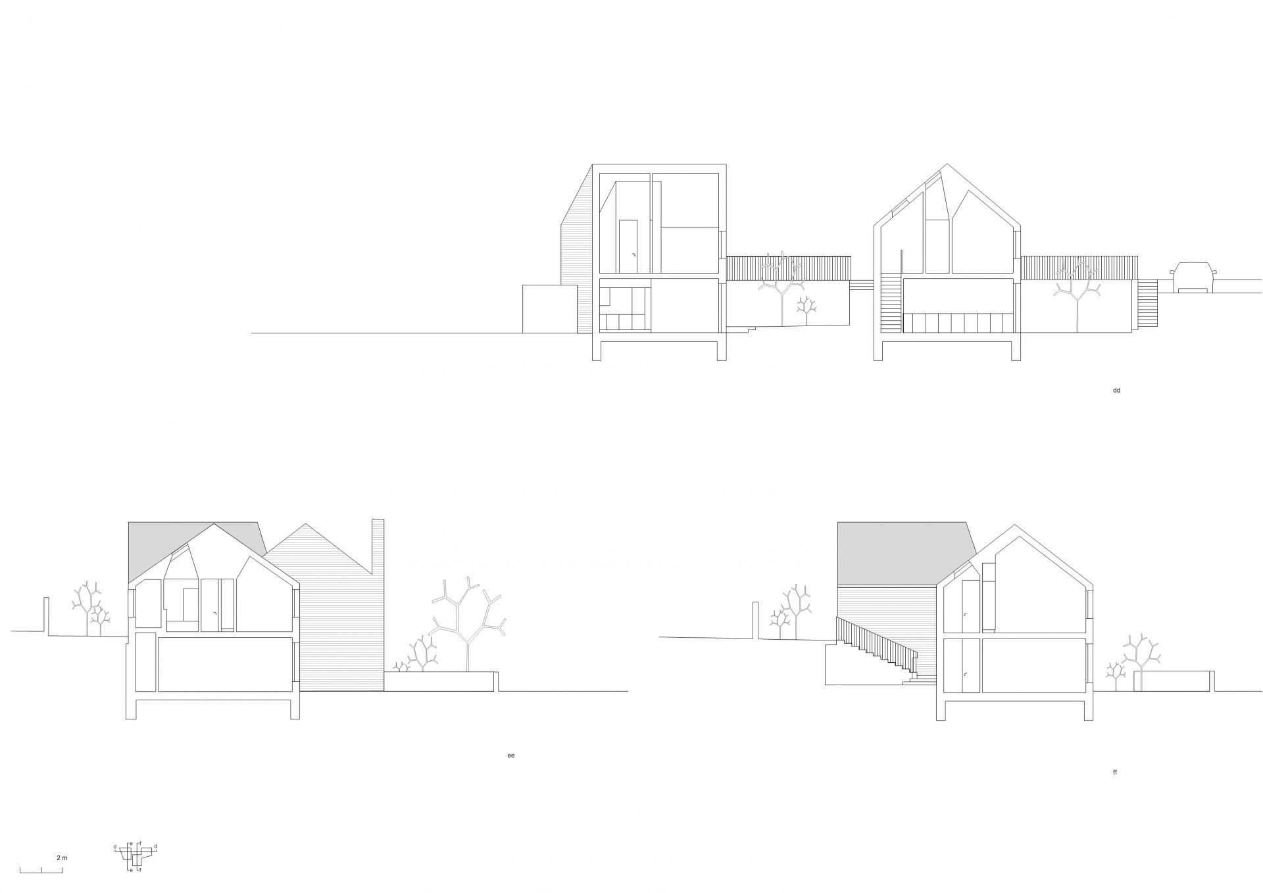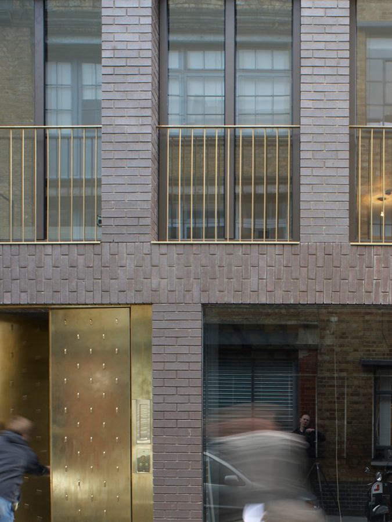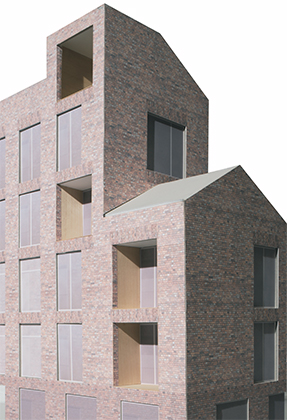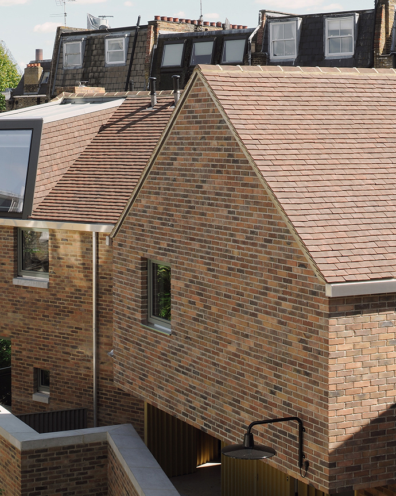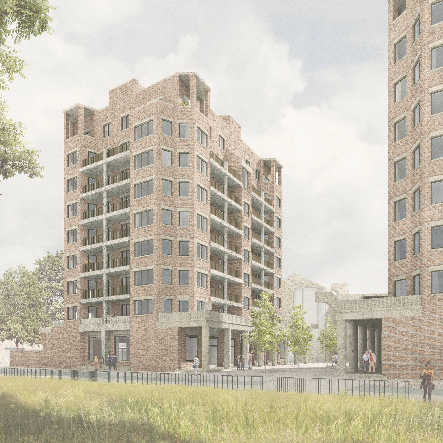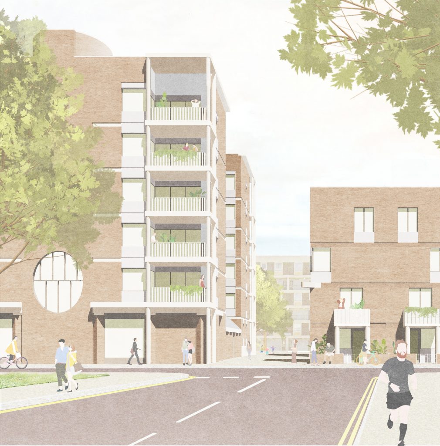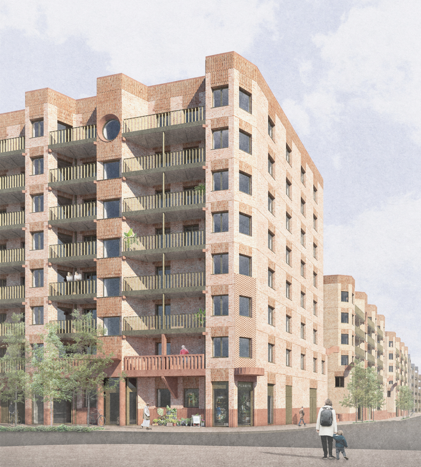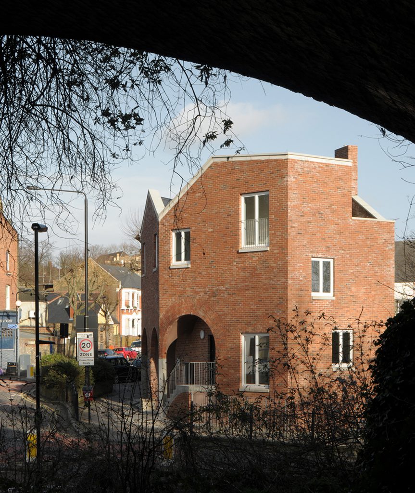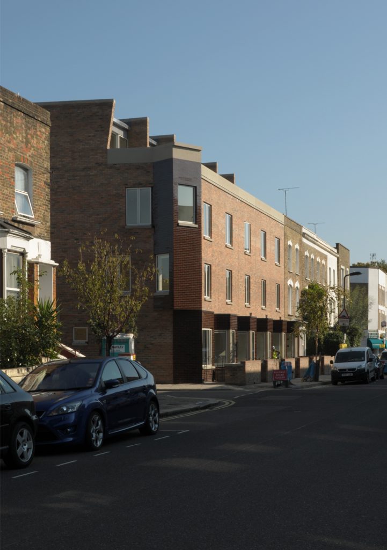Craddock Cottages, Surrey
- client: Baylight Properties
- size: 340 sqm
- status: completed
Described in the Doomsday book as a hamlet of 30 villagers, today Gomshall is a community with around 500 households. After the arrival of the railway in the 19th century, the village became the focus for a number of local industries and underwent a fragmentary expansion beyond its earlier medieval centre. However, this core still retains much of its original vernacular character and an attractive material quality. Adjacent to a fifteenth century cottage, this project intensifies a steeply sloping corner site at a prominent turn in the main road through the village.
There is a change in level of two metres on the site, across which two small family houses are staggered around a series of courtyards and gardens. This arrangement maximises exposure to east and west light and allows external spaces to be positioned at both ground and first floors, screened at the corner by an existing copse of trees. The first house consists of one pitched roof volume, whilst the second has two that interlock to create long diagonal views between the rooms on the ground floor. Living spaces have wood burning stoves, which are expressed externally to continue the village’s existing rhythm of chimneys. On the first floor, bedrooms extend into lofty spaces carved out from the roof, with windows and skylights positioned to capture the sun throughout the day. The precast lintels and sills are faced with brick fragments, reminiscent of the surface textures found elsewhere in the village and helping to situate this contemporary development within its historic setting.
